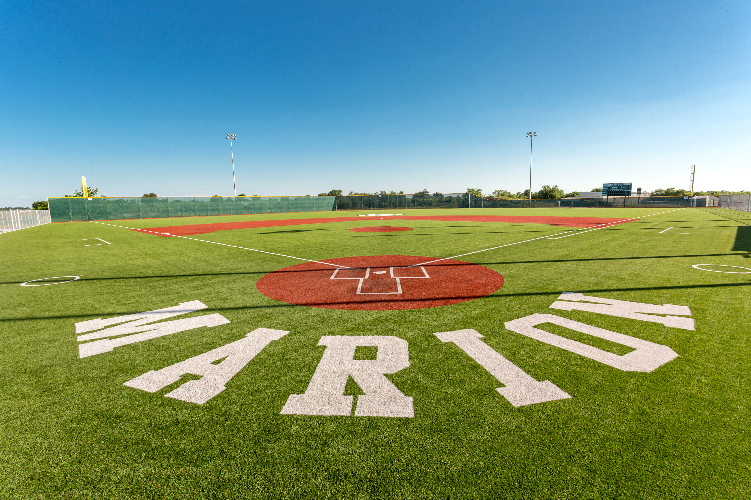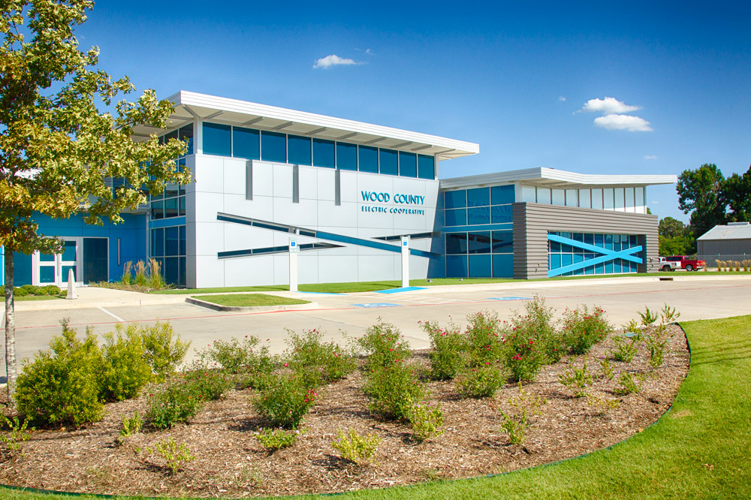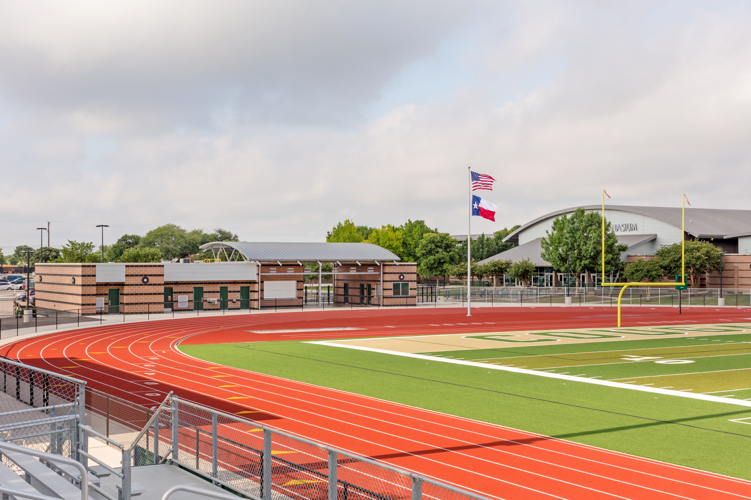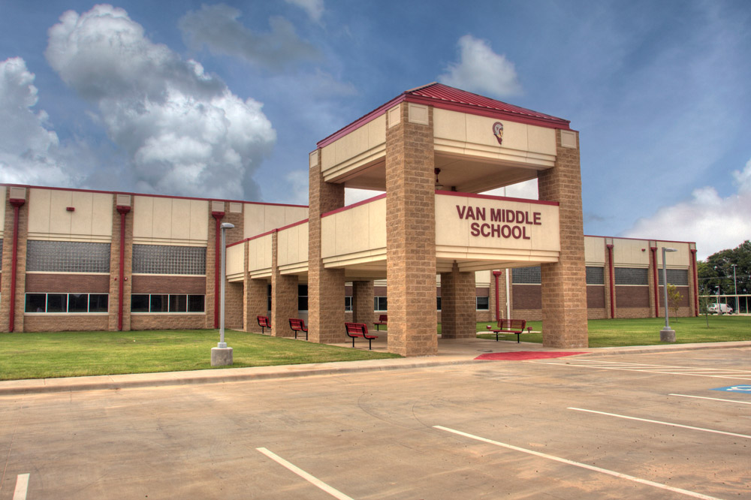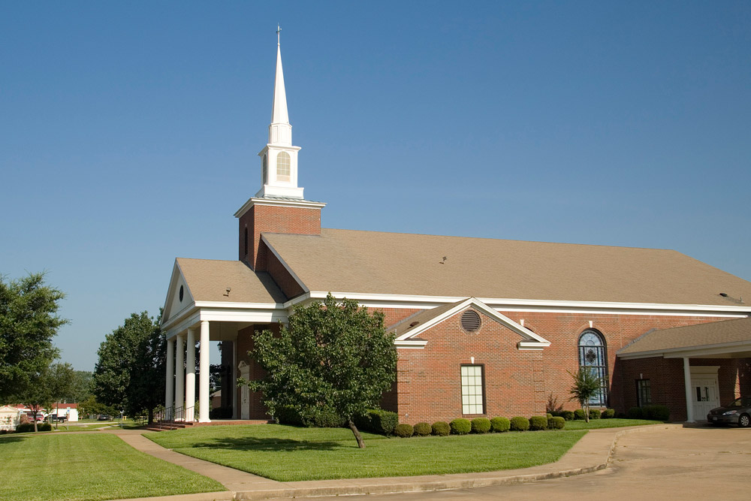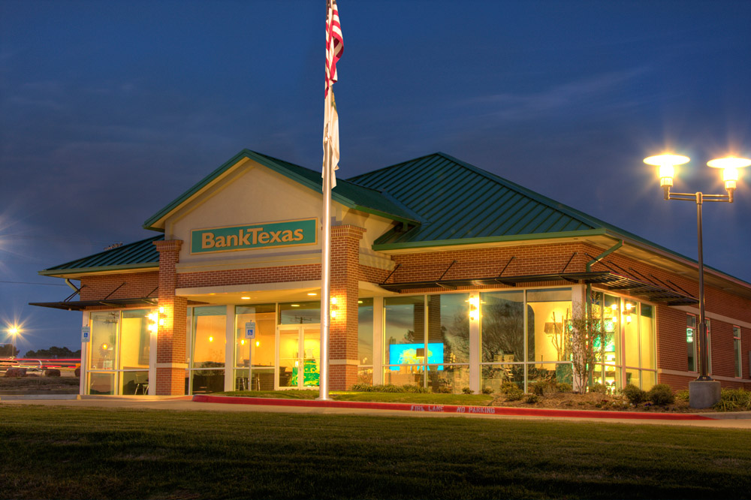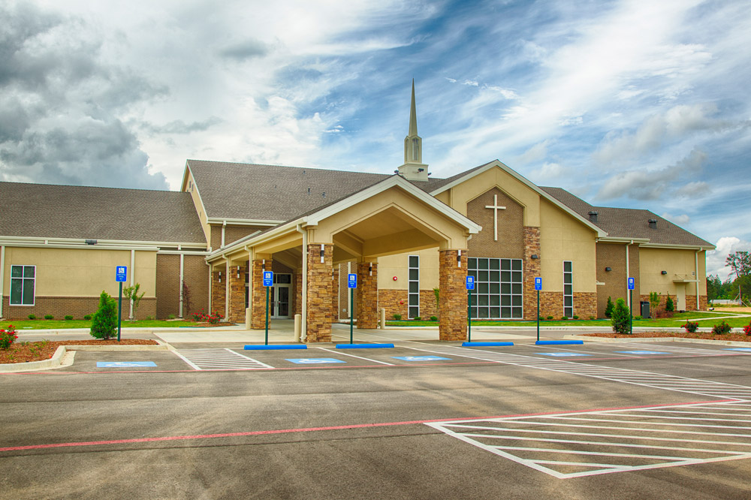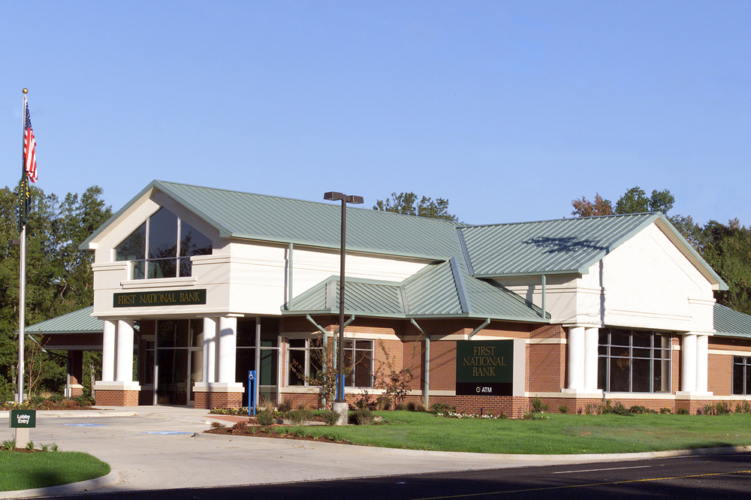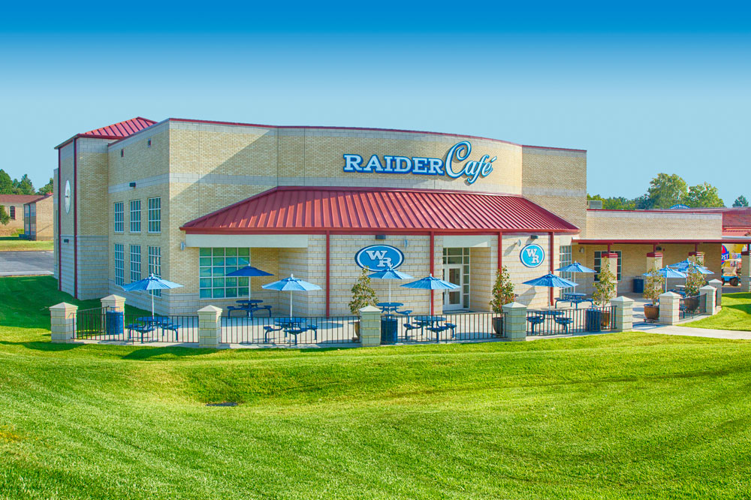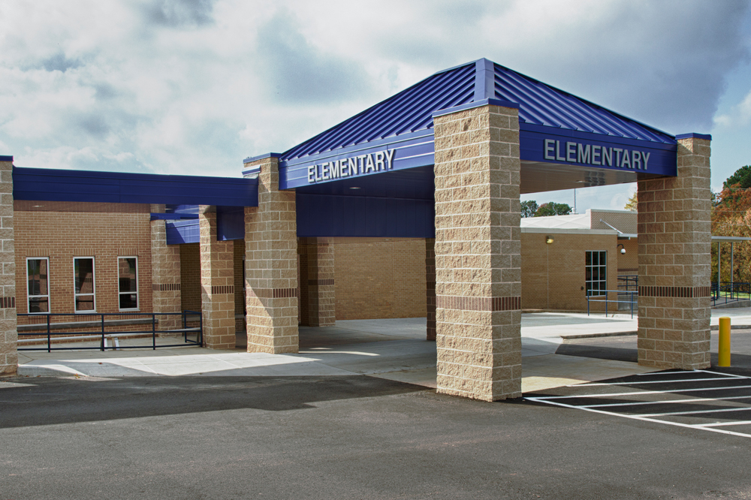 Project Plans and Specs
Project Plans and Specs
This project consists of renovations to the existing football stadium & track, which includes a new synthetic turf sports field, synthetic running track, home side bleachers & press box, updated sports lighting and new home/visitor side concessions & restrooms, along with new tennis courts, new ticket booth, field house/mat room and all new field event stations. The project also called for the reconstruction of the baseball field and adding a new softball field that included a new synthetic turf sports field, dugouts, bullpens, batting cages, bleachers and elevated press box and sports lighting for each field.

