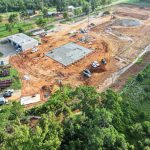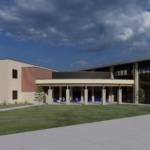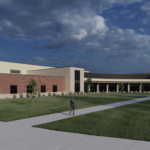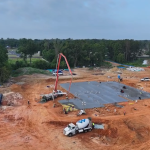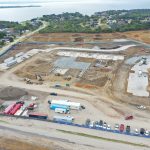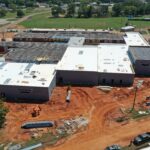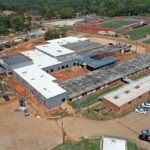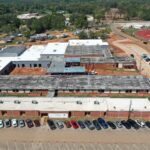
CURRENT PROJECTS
Elysian Fields ISD – 2024 Bond Program
Location: Elysian Fields, TX
Architect: Harris Craig Architects
Value: $45.9M
New Elementary School (69,700 SF), HS locker room add/reno, demo and replace field house, relocate transportation building

Malakoff ISD – Lee Orr Gym Renovation
Location: Malakoff, TX
Architect: Claycomb Architects
Value: $2.3M
The Malakoff Orr Gym is a complete refresh of the existing gymnasium that has been in the district since the early 1950s. The complete gut and renovation includes new mechanical, electrical, new wood floor, bleachers, restrooms, and basketball goals. The exterior will receive a new walkway canopy cover, new kalwall windows, and painting of the exterior with graphics to bring curb appeal to the refinished space.

Winona ISD – Stadium Improvements
Location: Winona, TX
Architect: Harris Craig Architects
Value: $1.42M
New prefabricated press box and new stadium lighting.

CHRISTUS Health – Free Standing Emergency Department
Location: Mount Pleasant, TX
Architect: Harris Craig Architects
Value: $17.8M
Free Standing Emergency Department 15 exam rooms, CT, X-Ray,
Lab, Physician sleep room & dressing room, 2 triage areas,
ambulance corridor. Also included in this building is a provider
clinic with provider offices and 36 exam rooms.

CHRISTUS Health – Free Standing Emergency Department
Location: Palestine, TX
Architect: Harris Craig Architects
Value: $16.1M
This nearly 20,000 square-foot facility will feature 10 in-patient beds and 15 emergency room beds.


Hays CISD – Dahlstrom & Wallace MS
Location: Kyle, Texas , Buda, Texas
Architect: O’Connell Robertson
Value: $9.5M
Hays Dahlstrom & Wallace Middle School
Dahlstrom Middle School work includes replacement of 73 tons of HVAC split units, one boiler, new site drainage and loop install on north side of property, new canopy from building to new drive, new sidewalk and repairs/replacements of existing drives.
Wallace Middle School work includes replacement of 31 tons RTU’s, 43 tons of HVAC split units, 16,150 cfm DOAS units, one boiler and 16,500 SF of modified bitumen roofing.

Chapel Hill ISD – New Operations Center
Location: Tyler, Texas
Architect: Harris Craig Architects
Value: $4.6M
The 14,370 SF Operations Center project will include workshops and warehousing as well as new wash bays & fuel stations for the existing Transportation Building at their Administration Complex.

Chapel Hill ISD – New Junior High
Location: Tyler, Texas
Architect: Harris Craig Architects
Value: $56.5M
The Junior High School is a new 136,000 SF one-story building. It will include new classrooms, fine arts, interior athletics, and outdoor athletics including new football field and track.

Texarkana ISD – Texas High School CTE Additions & Renovations
Location: Texarkana, Texas
Architect: Corgan Architects
Value: $47M
Size: 130,000 SF
Texarkana ISD – Texas High School CTE Additions & Renovations
The 100,000 SF new building will house lab-based CTE programs such as Culinary Arts, Health Science, etc., and include a storm shelter. 30,000 SF of renovations will include classroom-based programs in the existing high school. This project will also include outdoor learning areas, fire lanes, parking, and landscaping.


Mount Vernon ISD – 2023 Bond Program
Location: Mount Vernon, Texas
Architect: WRA Architects
Value: $38M
Size: 60,000 Additional SF, 25,000 Renovated
Mount Vernon ISD – 2023 Bond Program
This six-phase project encompasses 60,000 SF of new construction and 25,000 SF of renovations. Key elements include a new Fine Arts building and cafeteria at the High School, upgrades to the libraries at both the Junior High and High School, and the addition of a new administrative area at the Middle School.

Little Elm ISD – Lakewood Village Elementary
Location: Lakewood Village, Texas
Architect: Corgan Architects
Value: $32.7M
Little Elm ISD – Elementary #7
Set for completion next summer, this new 95,000 square foot, ground-up school will accommodate up to 750 students. The facility will feature a stage, cafeteria, library, and a gymnasium that doubles as a storm shelter. At the heart of the school, there will be a courtyard, and the second-floor wings E and F will include a dedicated STEM classroom along with small study group spaces.

Westwood ISD – Jr. High Additions/Renovations & Security Upgrades to surround campuses
Location: Palestine, Texas
Architect: Pfluger
Value: $34.8M
Size: 45,000 SF
Westwood ISD – Jr. High Additions/Renovations & Security Upgrades to surround campuses
The Jr. High currently has 4 individual buildings that kids must walk to between classes, but when JCC is done, it will be one building consisting of 102,000 SF. Westwood Jr. High will be getting major new components such as the Kitchen and Cafeteria, Locker rooms, Art and Media rooms, as well as the Band and Choir section. The building layout will give the school an enclosed 4,500 SF paved courtyard to enjoy on nice days. Each existing building will get new interior finishes and some floor design changes.

