The project includes a 3,500 square foot renovation of existing fine arts space and a 7,750 square foot black box theater addition, which will include storage, office space, and new gang restrooms.
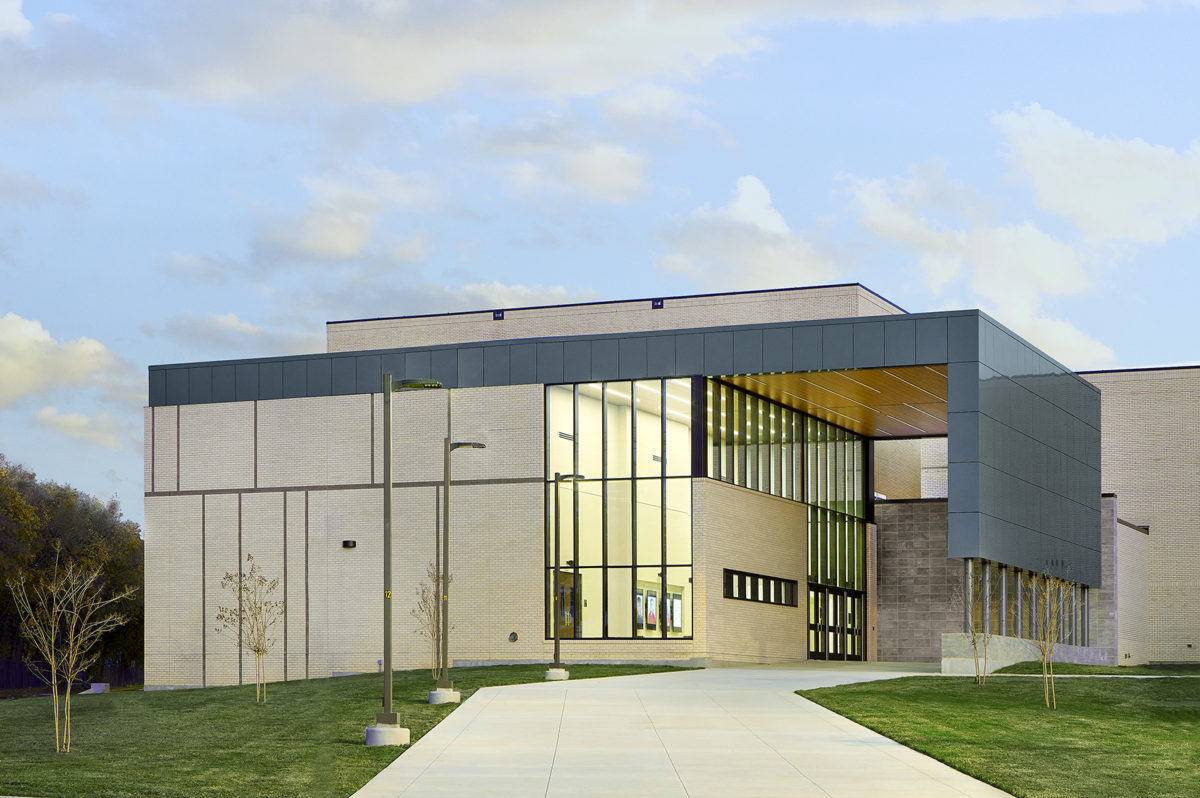

The project includes a 3,500 square foot renovation of existing fine arts space and a 7,750 square foot black box theater addition, which will include storage, office space, and new gang restrooms.
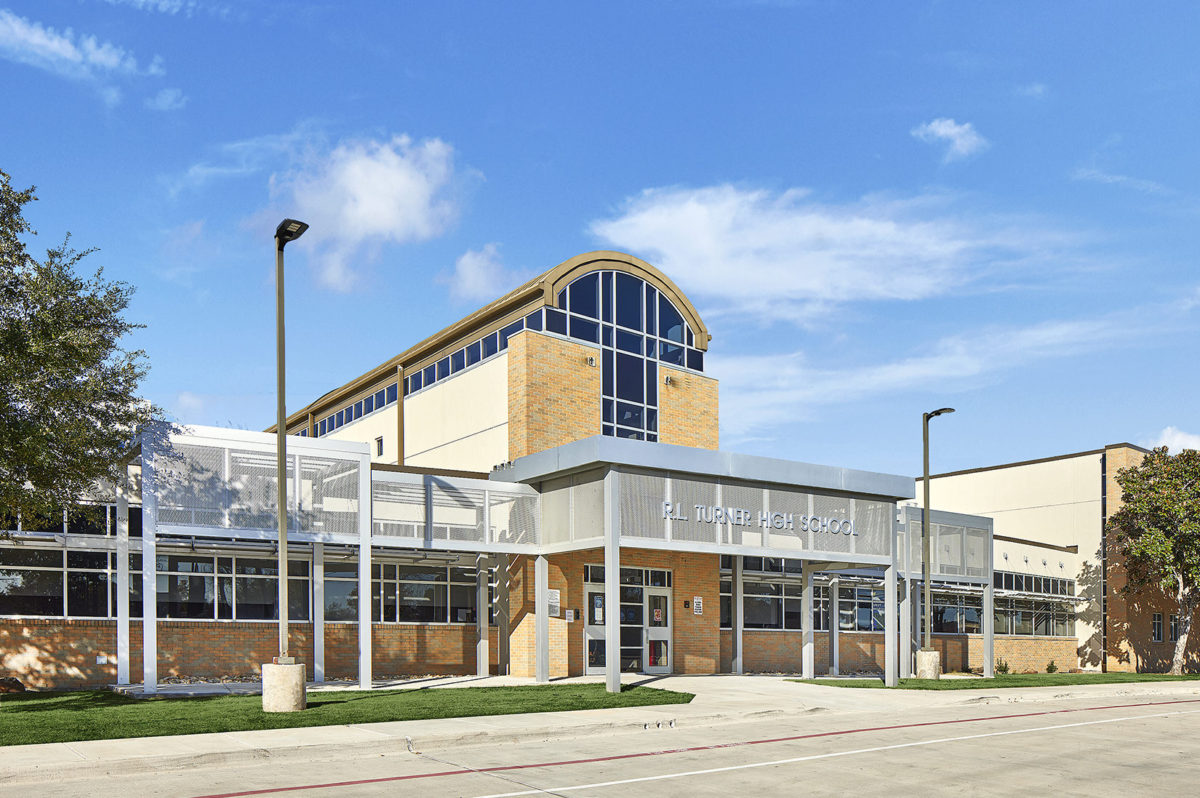
Major MEP system upgrades and renovations to 400,000+ SF. Upgrades and expansions to CTE programs included EMT, cosmetology, ag sciences, auto body/collision, biomed, and media. Other renovations/upgrades included new collaboration spaces, courtyards, access controlled exterior doors, wireless systems, phone systems, and a secure, climate-controlled server space.
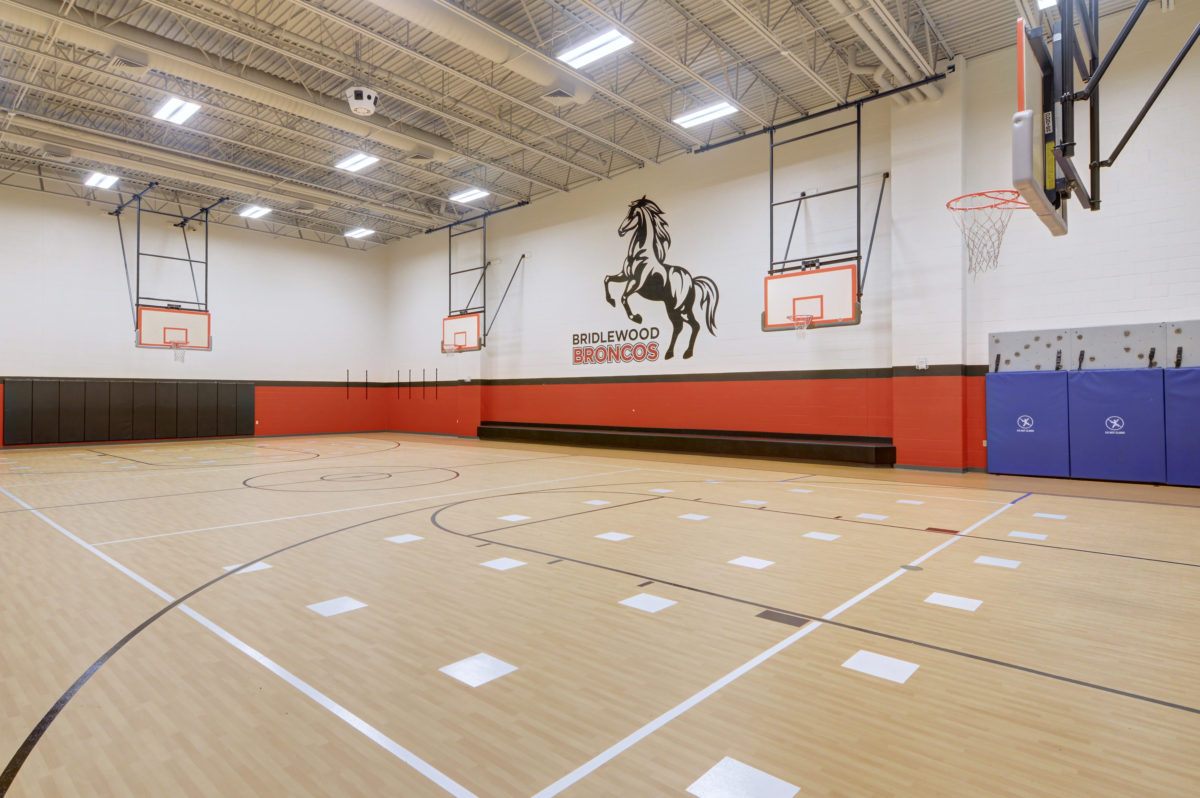
Complete 20 yr re-fresh including re-roofing, new RTU’s, ceilings, flooring, F/A and sprinkler systems, paint, door, and hardware. Convert library to STEM space and upgrade main entrances to secured spaces including card access and ballistic glazing.
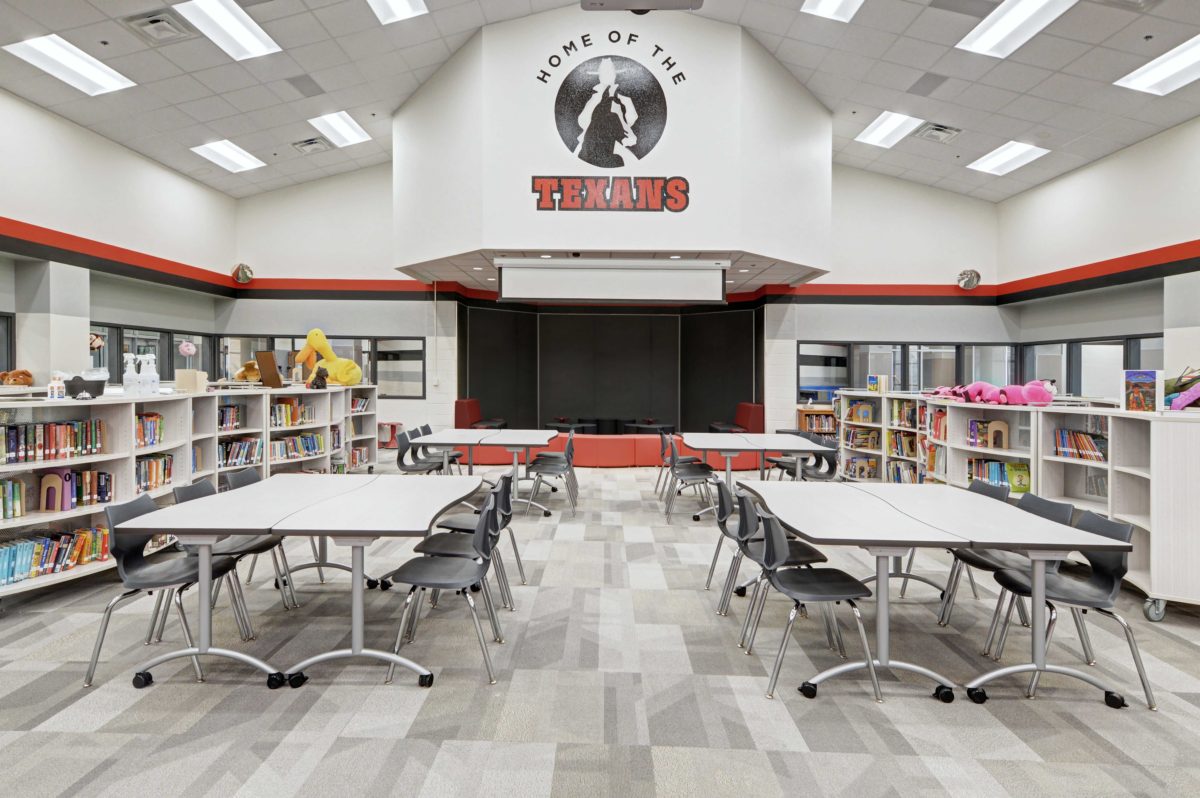
This project includes renovation and replacement of existing building components including mechanical, electrical, and plumbing systems, paint, roofing, flooring, wall finishes, A/V equipment, Technology and security equipment, casework, door and hardware, and furniture.

The Lindale High School campus received major additions with a new, two-story academic wing, new front entry, new kitchen with an expanded student eating area, new practice gym, and a new indoor practice facility. The two-story classroom addition includes multiple science labs, a speech and debate room equipped with a speaking stage, a computer lab with the latest Apple computers, and a fully functioning media room with green room capabilities, stage lights, and state-of-the-art film equipment. The academic expansion gave the high school over 38,000 more square feet. The new kitchen and expanded student eating area added 3,100 more square feet to the campus. In addition to the all-new kitchen, this new space includes additional seating for students and a new serving line with hot and cold food staging areas. The additional practice gym is a free-standing, brick building located on the southeast side of the building.
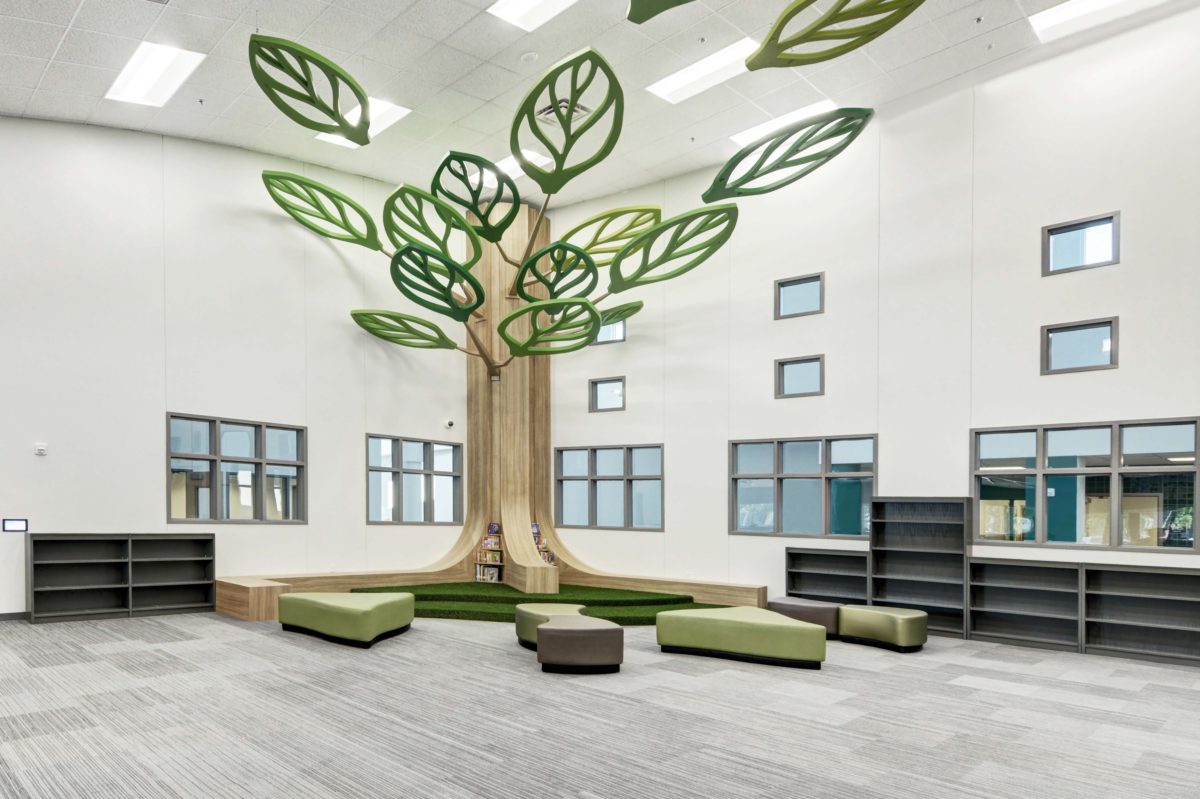
The McWhorter Elementary renovation included updates to the school entry and main office, the main corridor, the cafeteria, and the library. The library was opened up and enlarged to include a maker space, broadcasting room, and green screen studio. Climate control and energy efficiency were improved throughout the campus with the installation of a new roof and RTUs.
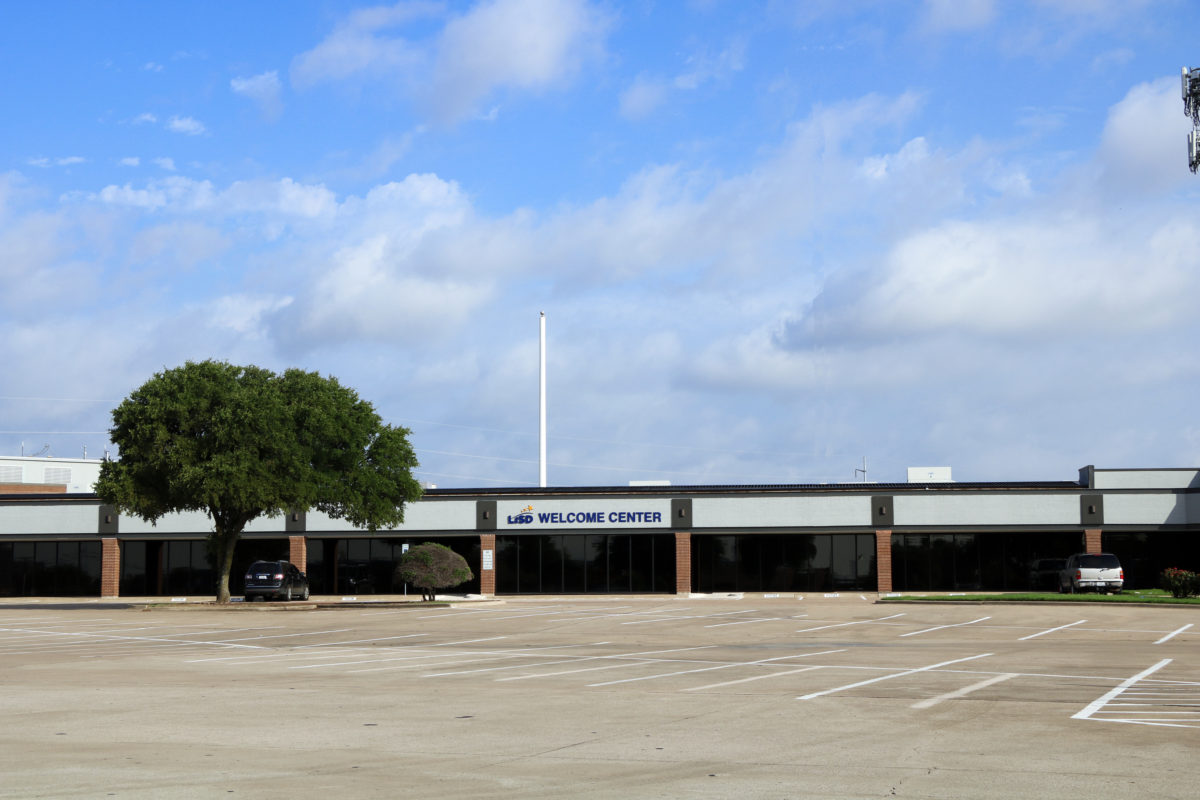
Previously a retail strip mall, the Lewisville ISD Administrative Center underwent a renovation that involved building into additional office space procured by the district. This space made additional general office space, executive offices, conference rooms, computer labs, storage, break rooms, reception areas and more.
This project was completed in a manner that allowed staff to move into their new spaces incrementally as the work progressed. Construction was completed in 2018.
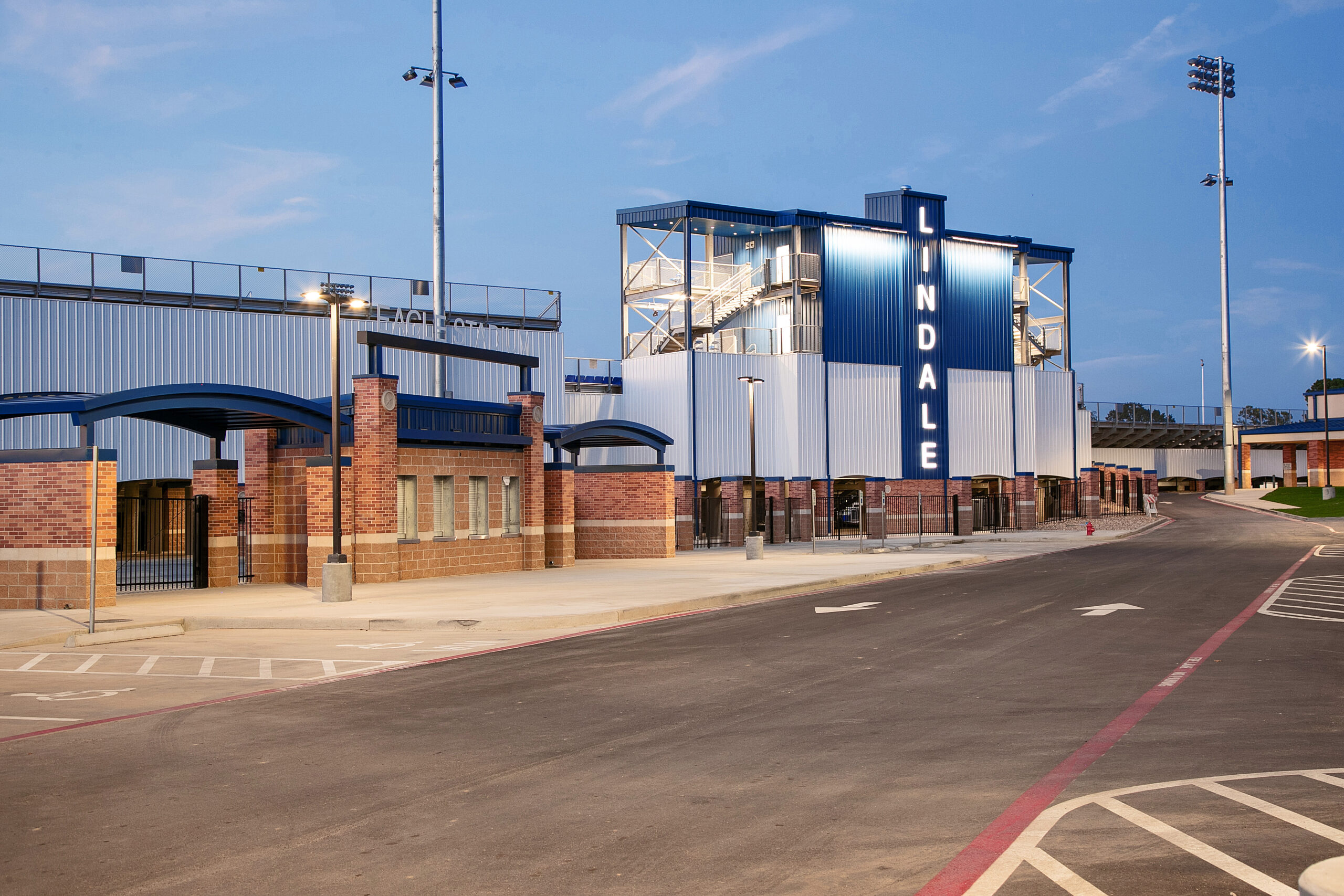
The Lindale ISD High School Stadium received a remodel with a total of 8,500 seats, a new home-side concession stand and a new state-of-the-art press box. The two level press box includes a media room, coach’s rooms and an alumni room. The alumni room is complete with a kitchenette, bar height tables and two levels of viewing area. Additional parking on both the home and visitor sides was also added. The construction of this project was completed in 2019.
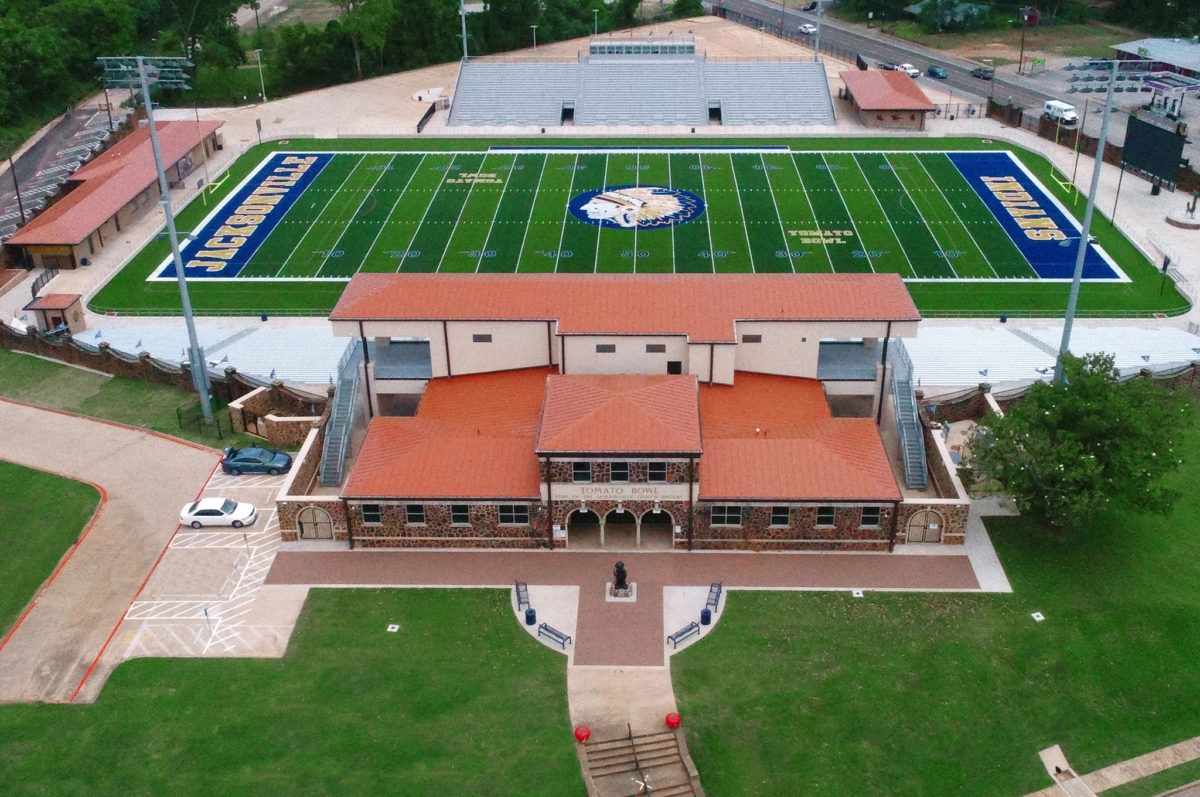
Renovations to the Tomato Bowl included new LED lighting, grass turf, windows, as well as:
A bit of history was preserved by leaving the historic red stone walls that surround the stadium untouched, along with the walls of the ticket/concession entry building and the exterior features outside of the stadium were left intact to keep the original look built by the WPA in the late ’30s.
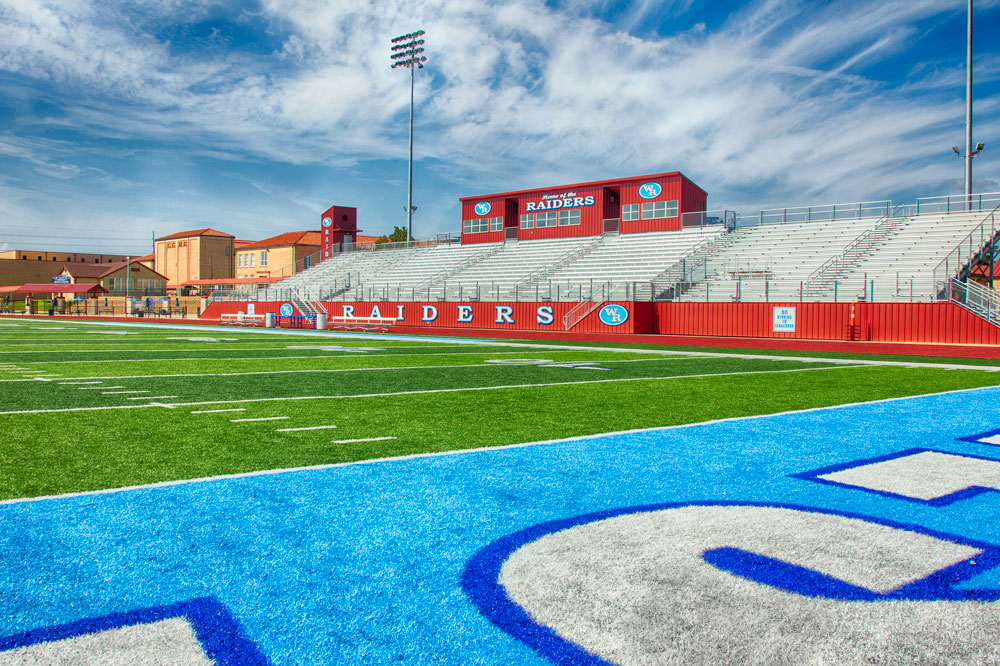
New Home and Visitor Bleachers, Synthetic Turf Field, Eight Lane Synthetic Track, New Stadium Lighting,Elevator, Press Box and other various site improvements