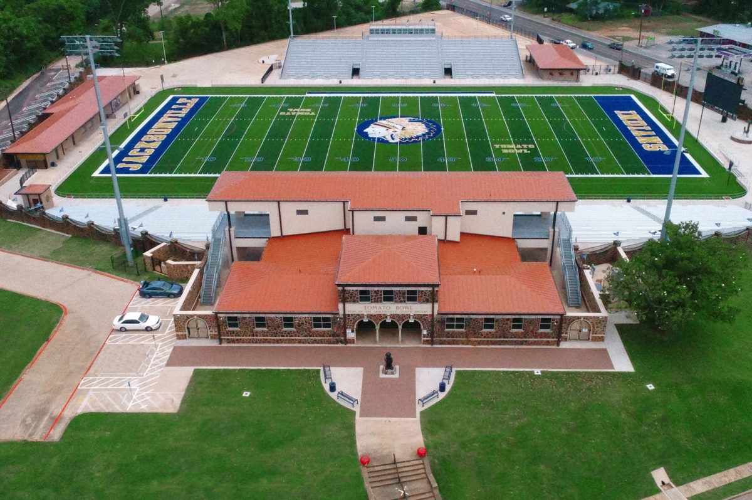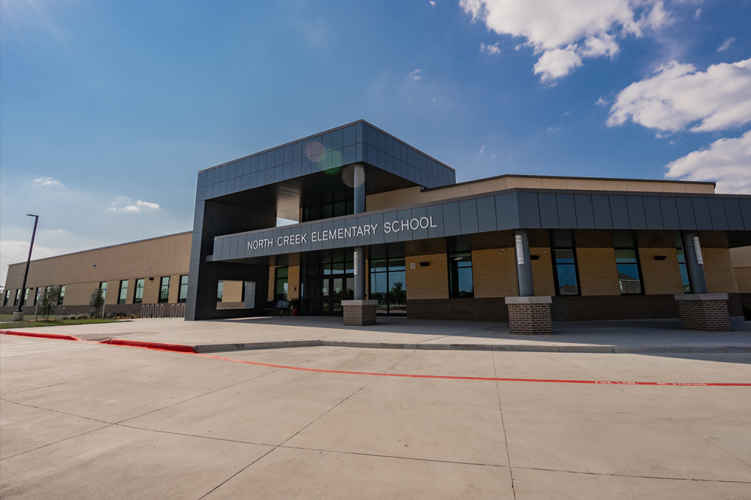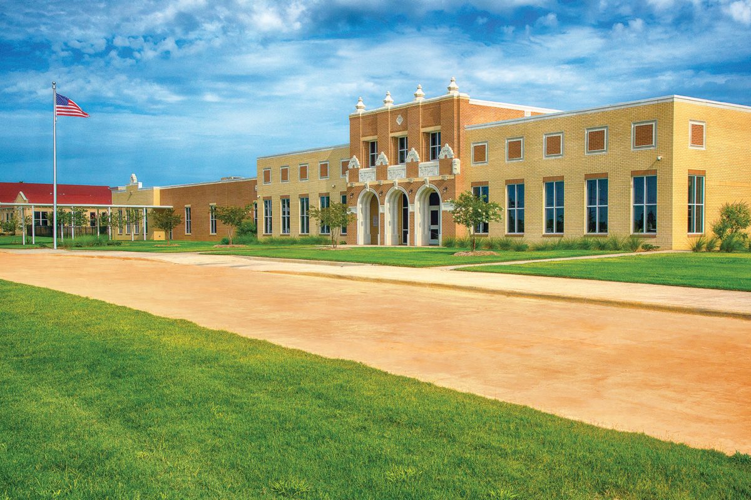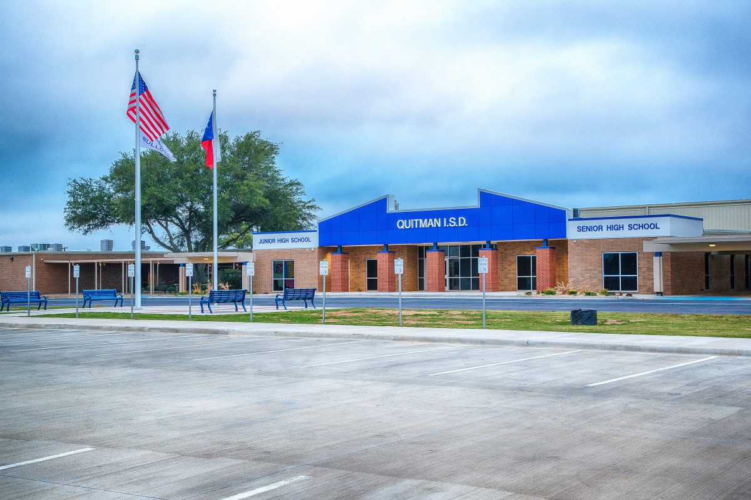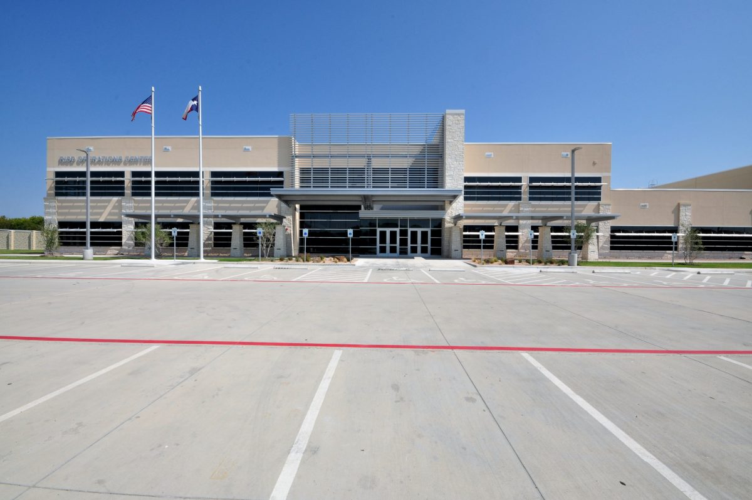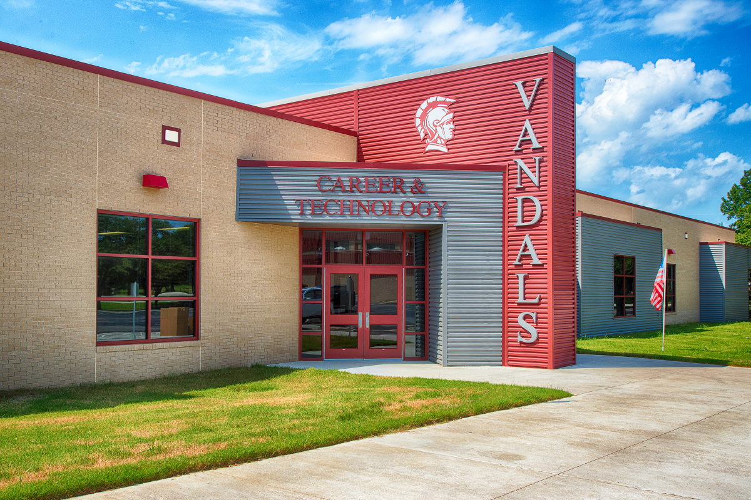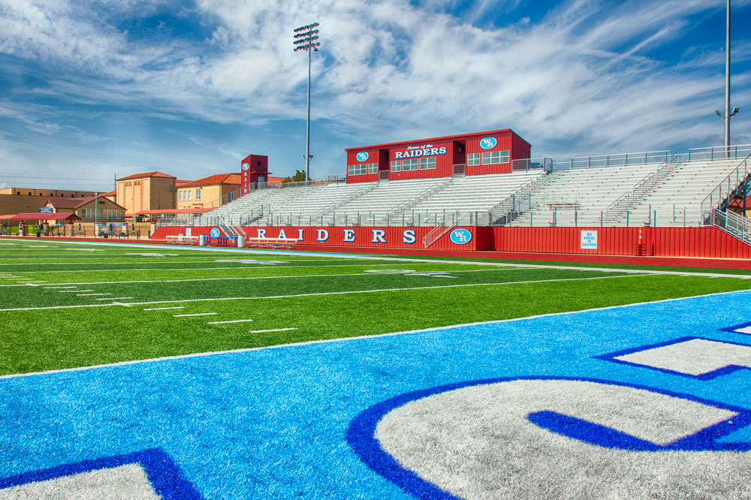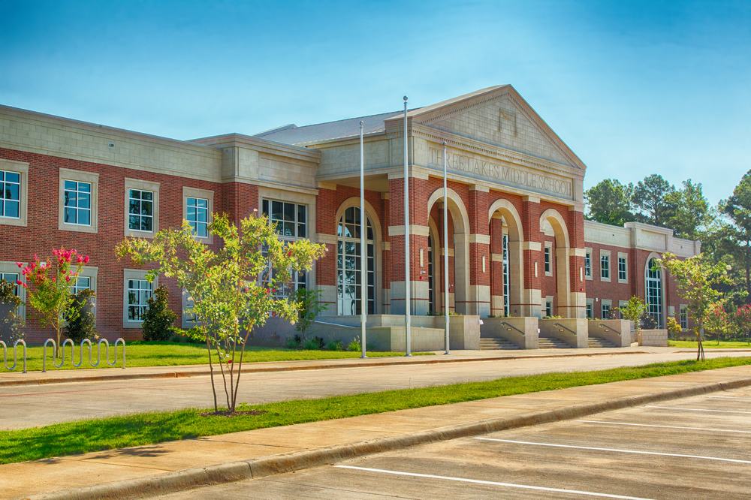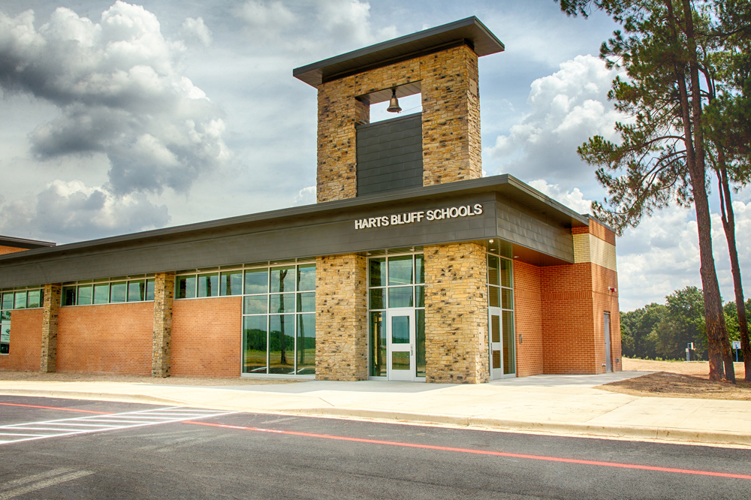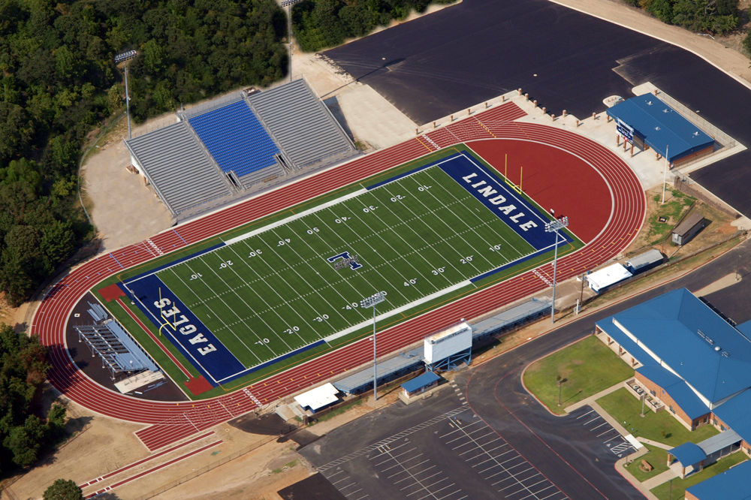Renovations to the Tomato Bowl included new LED lighting, grass turf, windows, as well as:
- New restrooms
- New home team dressing room
- New visitor dressing room
- New concession stands
- All new seating for home and visitors
- State-of-the-art press box with a VIP suite
- ADA accessibility throughout the stadium
A bit of history was preserved by leaving the historic red stone walls that surround the stadium untouched, along with the walls of the ticket/concession entry building and the exterior features outside of the stadium were left intact to keep the original look built by the WPA in the late ’30s.

