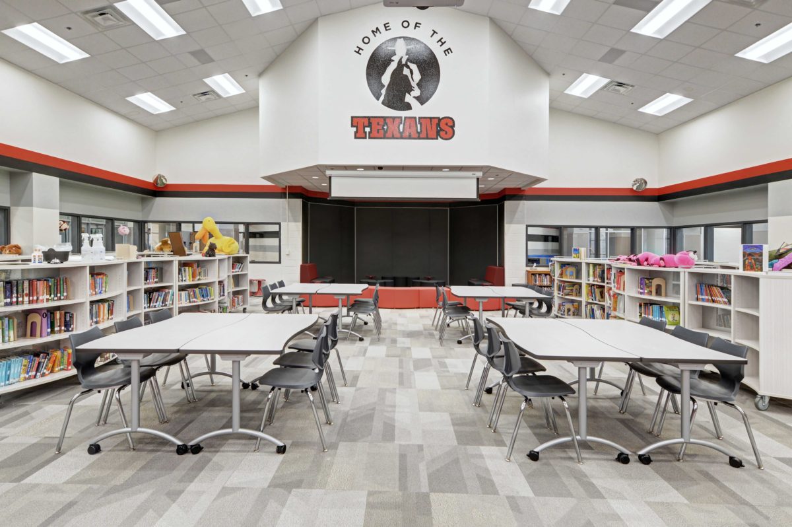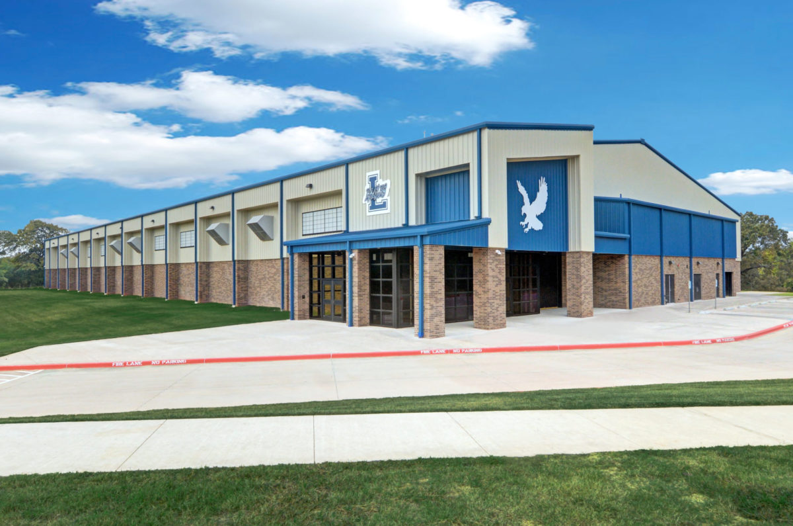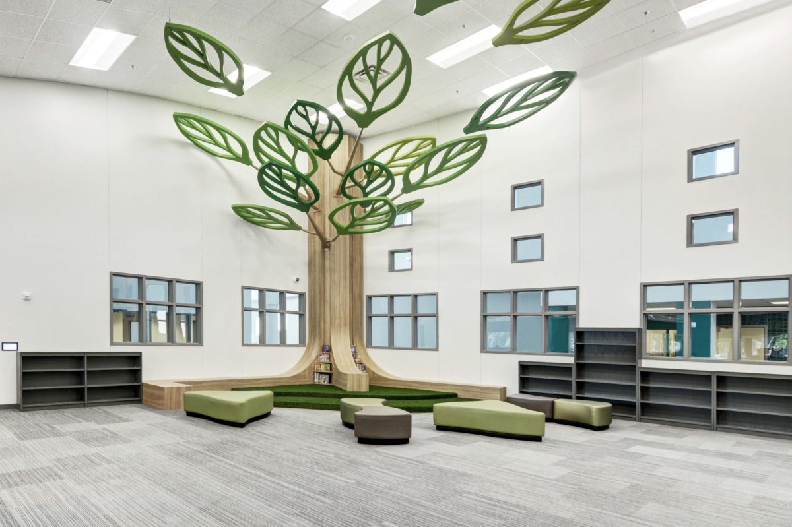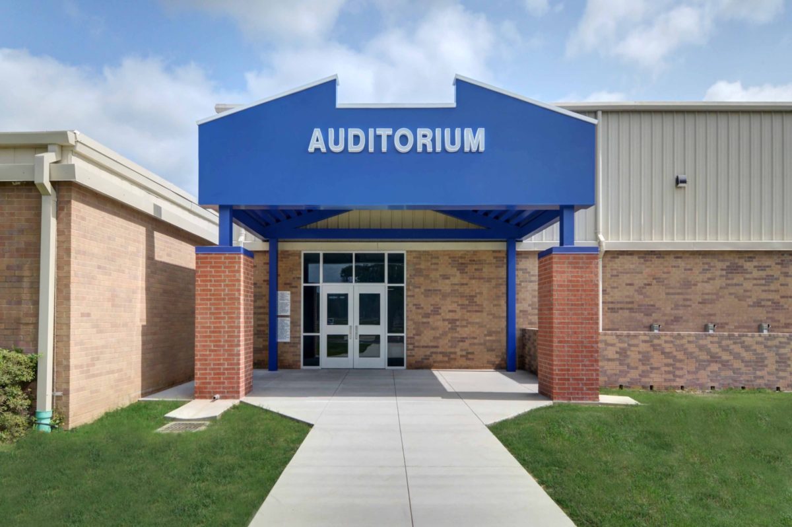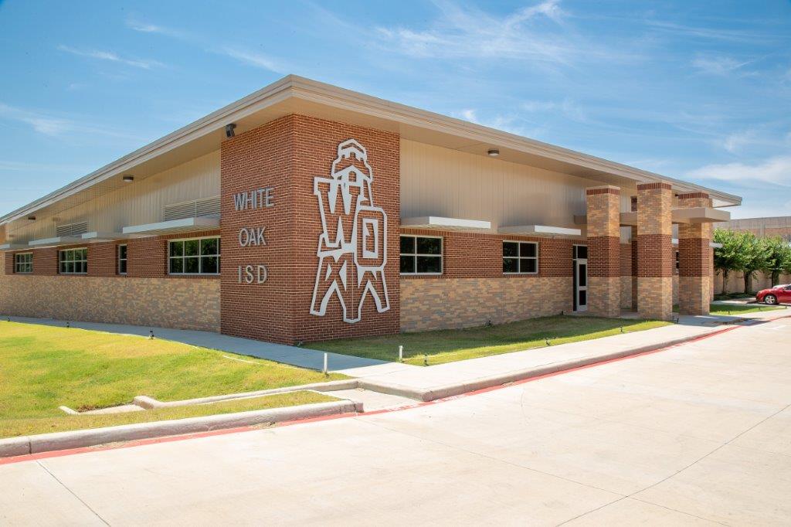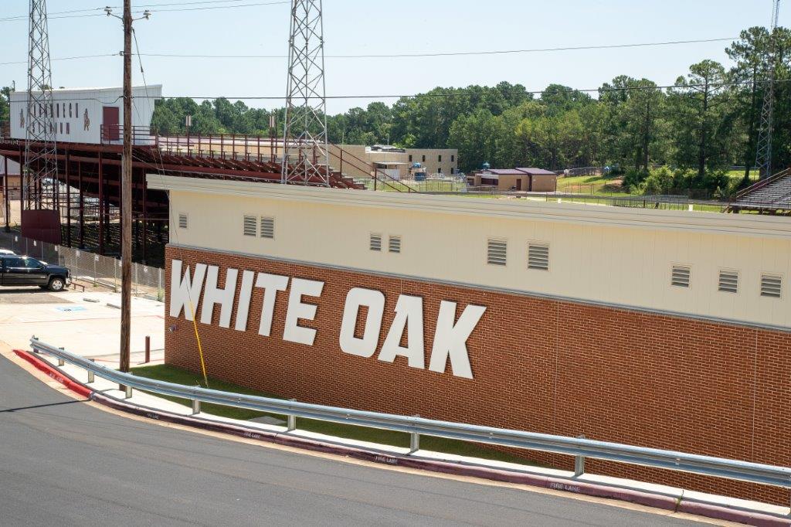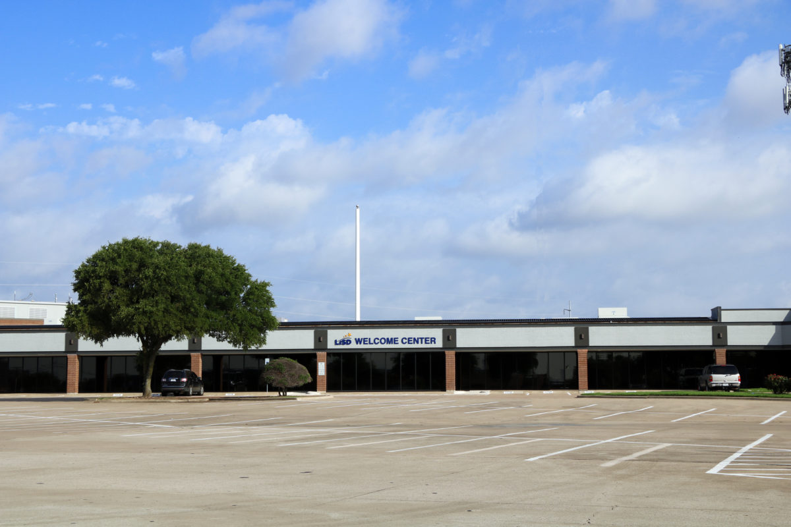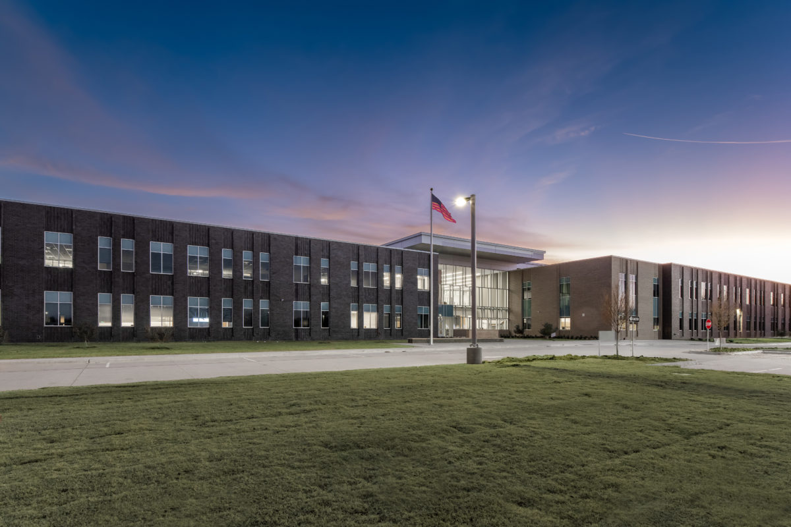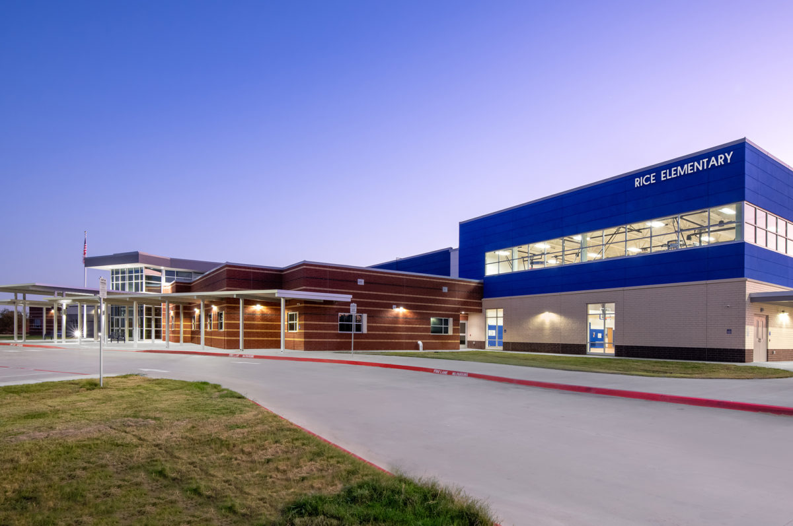The Lindale High School campus received major additions with a new, two-story academic wing, new front entry, new kitchen with an expanded student eating area, new practice gym, and a new indoor practice facility. The two-story classroom addition includes multiple science labs, a speech and debate room equipped with a speaking stage, a computer lab with the latest Apple computers, and a fully functioning media room with green room capabilities, stage lights, and state-of-the-art film equipment. The academic expansion gave the high school over 38,000 more square feet. The new kitchen and expanded student eating area added 3,100 more square feet to the campus. In addition to the all-new kitchen, this new space includes additional seating for students and a new serving line with hot and cold food staging areas. The additional practice gym is a free-standing, brick building located on the southeast side of the building.
