College Street Elementary campus is a 5,300 SF addition which includes new classrooms and an expansion of the existing cafeteria.
The Early Childhood Center consists of a 6,800 SF addition to add classrooms.
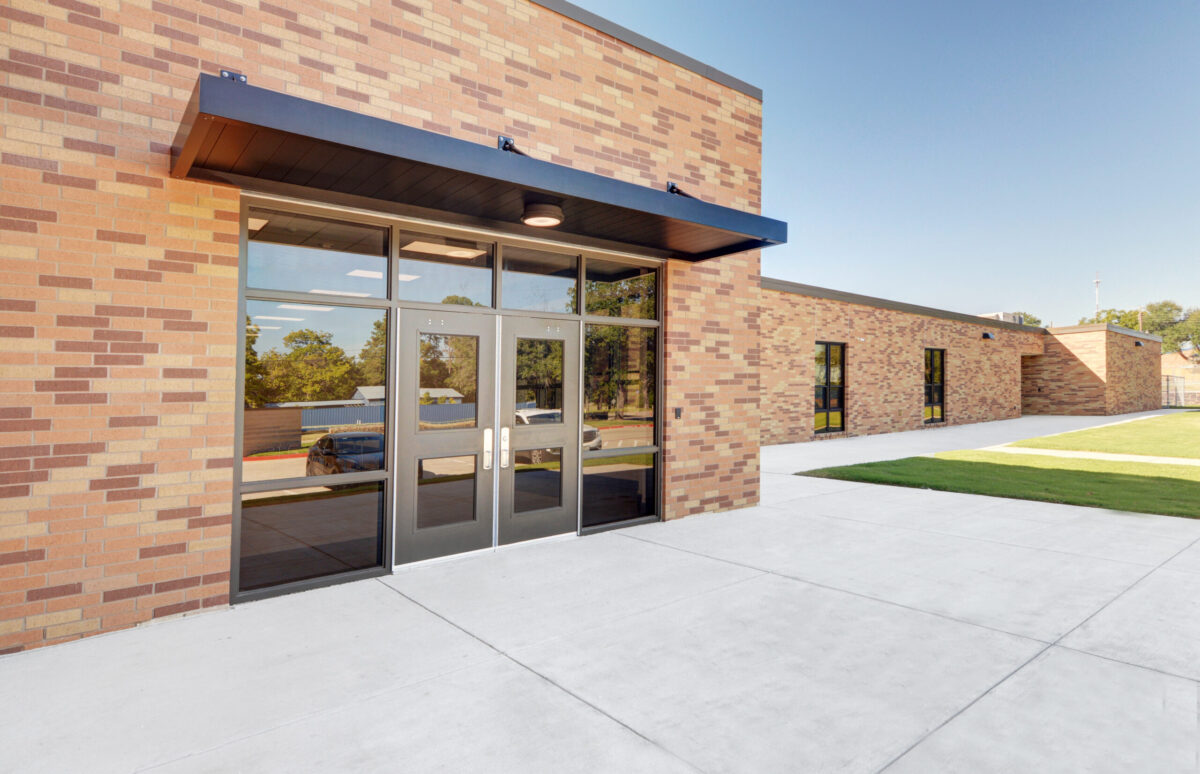
College Street Elementary campus is a 5,300 SF addition which includes new classrooms and an expansion of the existing cafeteria.
The Early Childhood Center consists of a 6,800 SF addition to add classrooms.
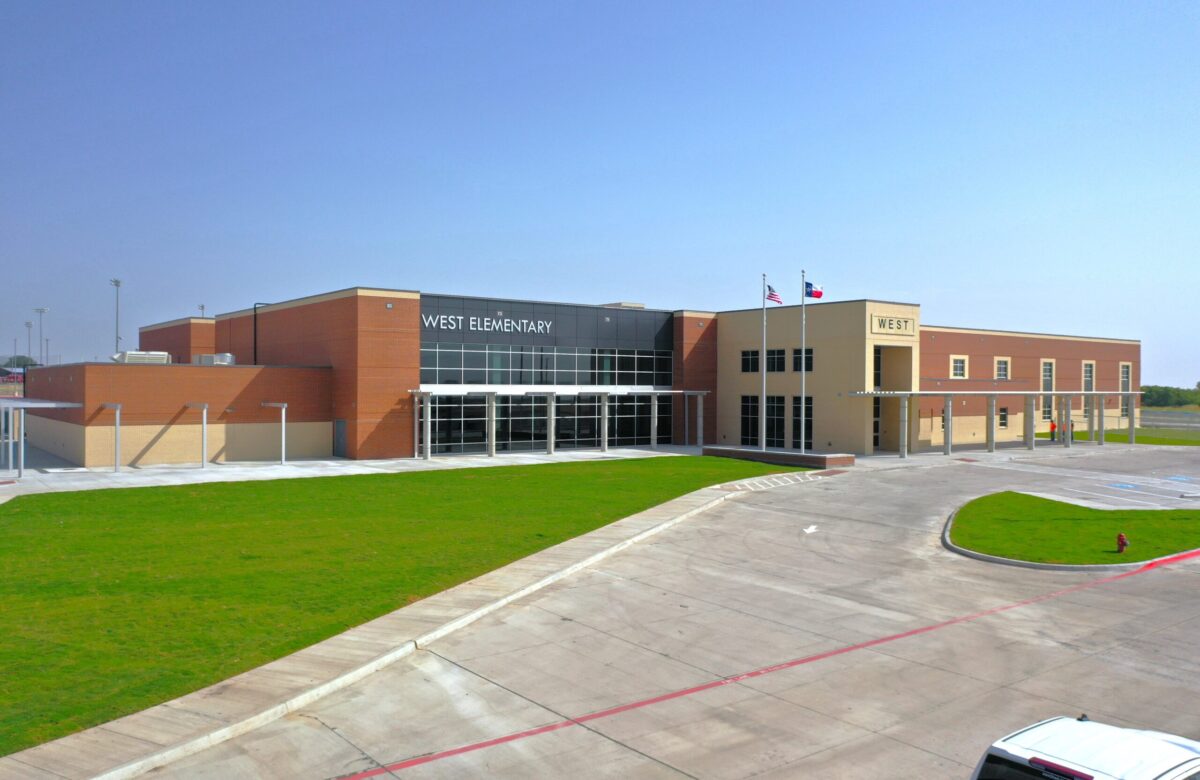
West ISD received a new elementary school replacing the existing school built in 1972. The new elementary school is two-story 86,793 SF. This includes 2 wings of learning with music room, steam lab, multiple special education classes, and five classrooms for each grade leave Pre-K to 5th grade. The library was designed and built around the train heritage of West with train depot and reading tunnel and caboose. The gym is fitted with adjustable basketball goals and volleyball equipment and is constructed per the ICC 500 storm shelter requirements. The cafeteria is a multifunctional space with a stage to have ceremonies and school productions. The new West Elementary school is constructed and designed for a safe, exciting, and fun place to learn and grow for many years to come.
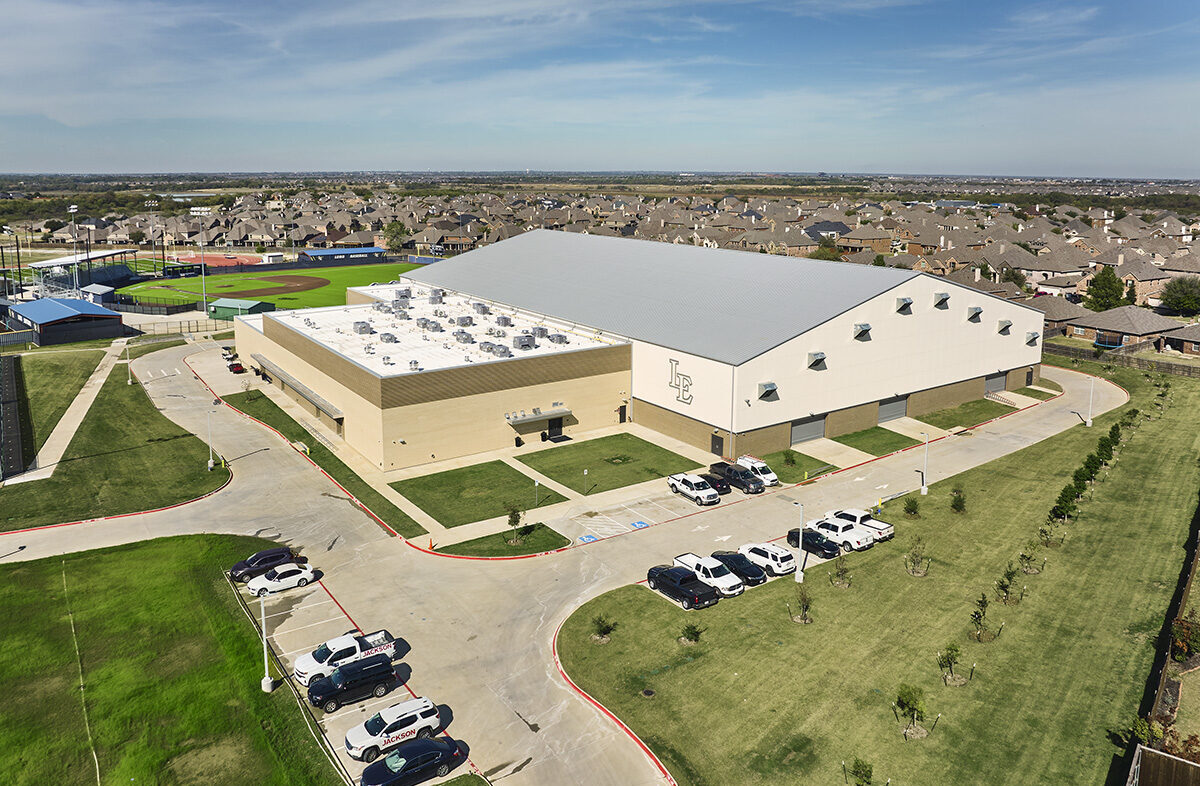
This new facility consists of a 60,000 SF indoor multi-use field and an additional 40,452 SF two-story space for coaches’ offices and six locker rooms. It includes an 80-yard practice turf field and batting cages that will have dropdown retractable divider nets in four locations that can be used for baseball, softball and golf. This facility will give LEISD a second weight room, which will help with equity when it comes to weight room access. It addition to all outdoor sports, it can be used for any other group, such as fine arts, who needs to practice during inclement or extreme hot/cold weather.
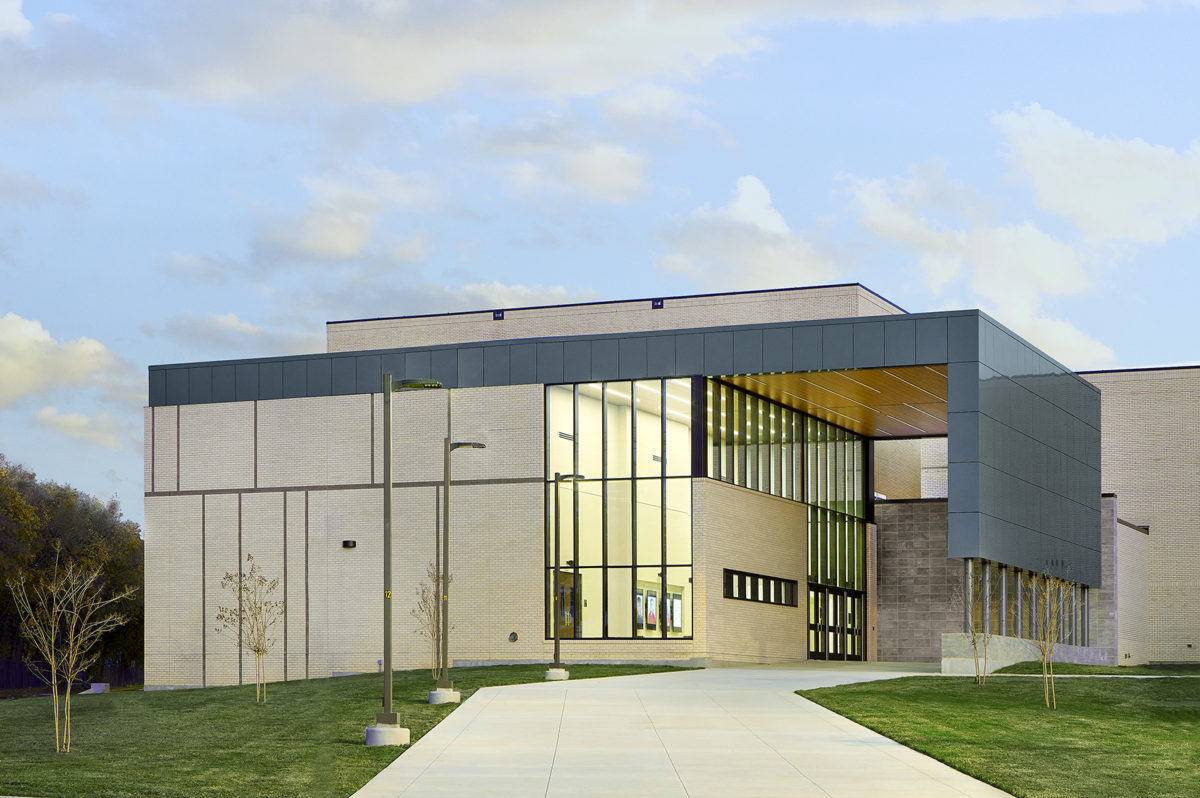
The project includes a 3,500 square foot renovation of existing fine arts space and a 7,750 square foot black box theater addition, which will include storage, office space, and new gang restrooms.
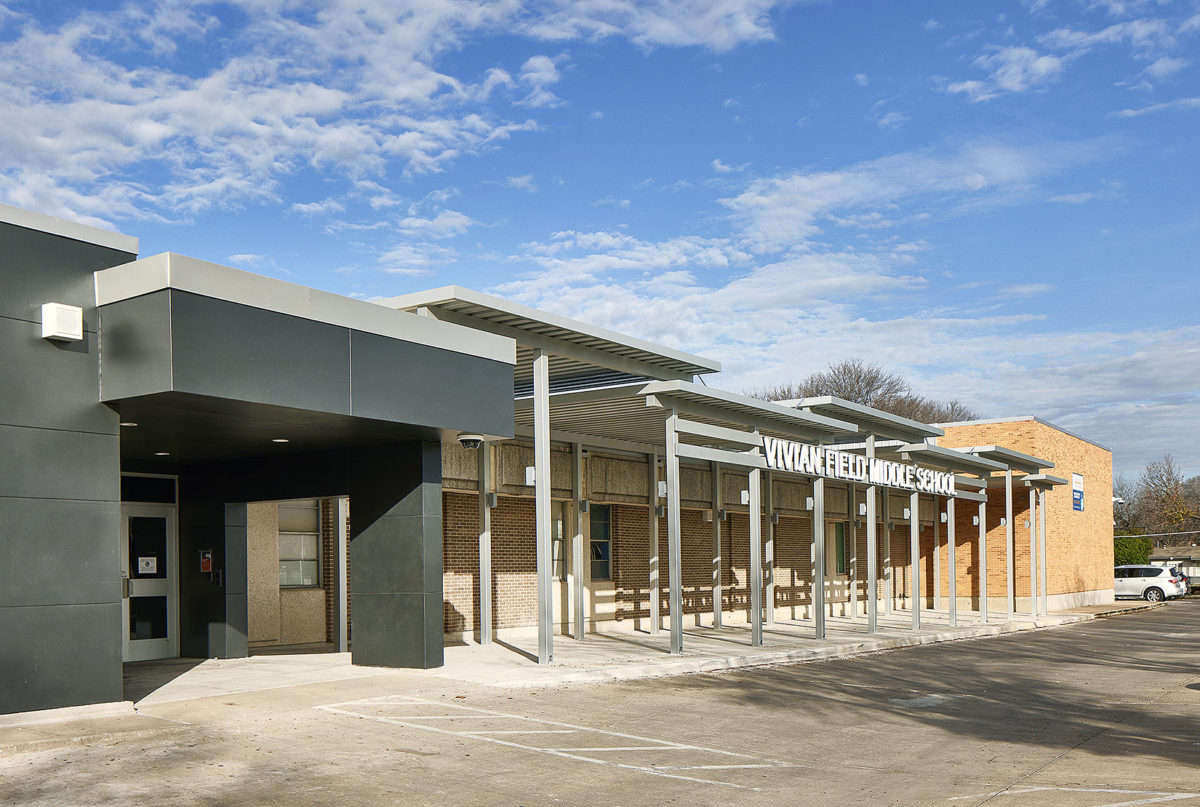
Major MEP system upgrades and renovations to 180,000+ SF. Renovations included fine arts classroom/performance area, kitchen, classrooms, new collaboration spaces, and courtyards. Technology upgrades included wireless systems, phone systems, and a secure, climate-controlled server space.
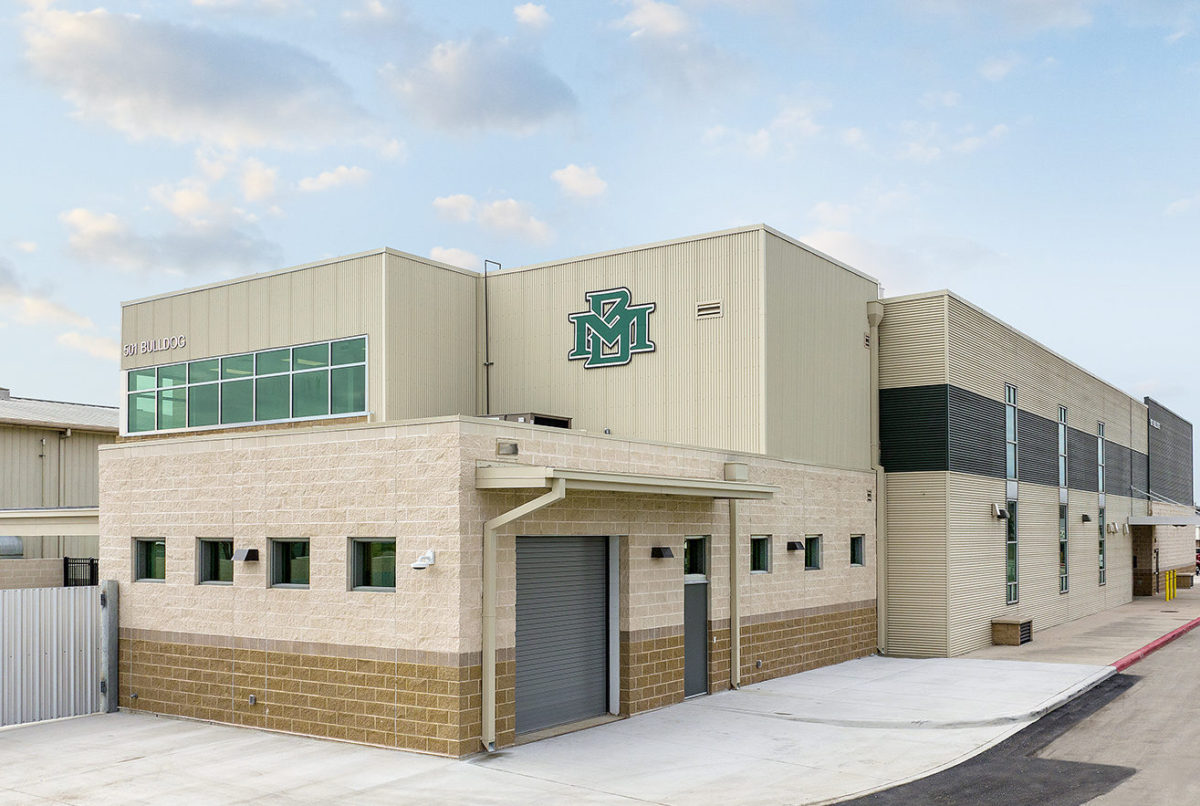
This bond program consists of work performed on 3 separate campuses. The Marion High School addition consists of a two-story, 20,000 SF addition connecting to the existing high school and includes new science labs and classrooms. The Krueger Elementary project consists of a 30,000 SF addition including new cafetorium, kitchen, and classroom wing. The Marion MS East project consists of an 1,800 SF addition for CTE shop & restrooms.
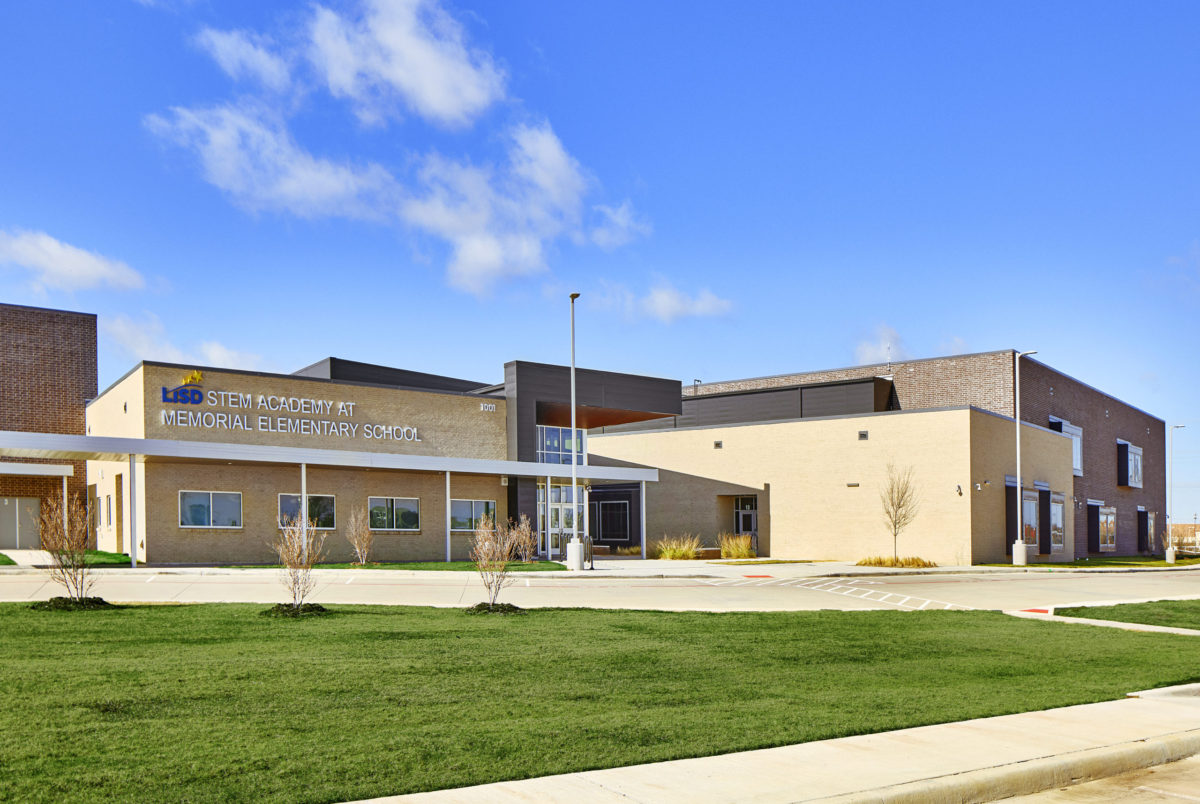
This new two-story 118,762 SF elementary school is designed to serve around 3,000 students from kindergarten to 5th grade. In addition to the STEM Academy, the school includes a precast concrete storm shelter that functions as a gym and also houses a back-up data center for the school district. This space incorporates three educational wings, dining hall / cafeteria, large open library learning space and secured entrances. Outdoor amenities include a large turf field area, basketball court, and two shaded playground areas designated to specific age groups.
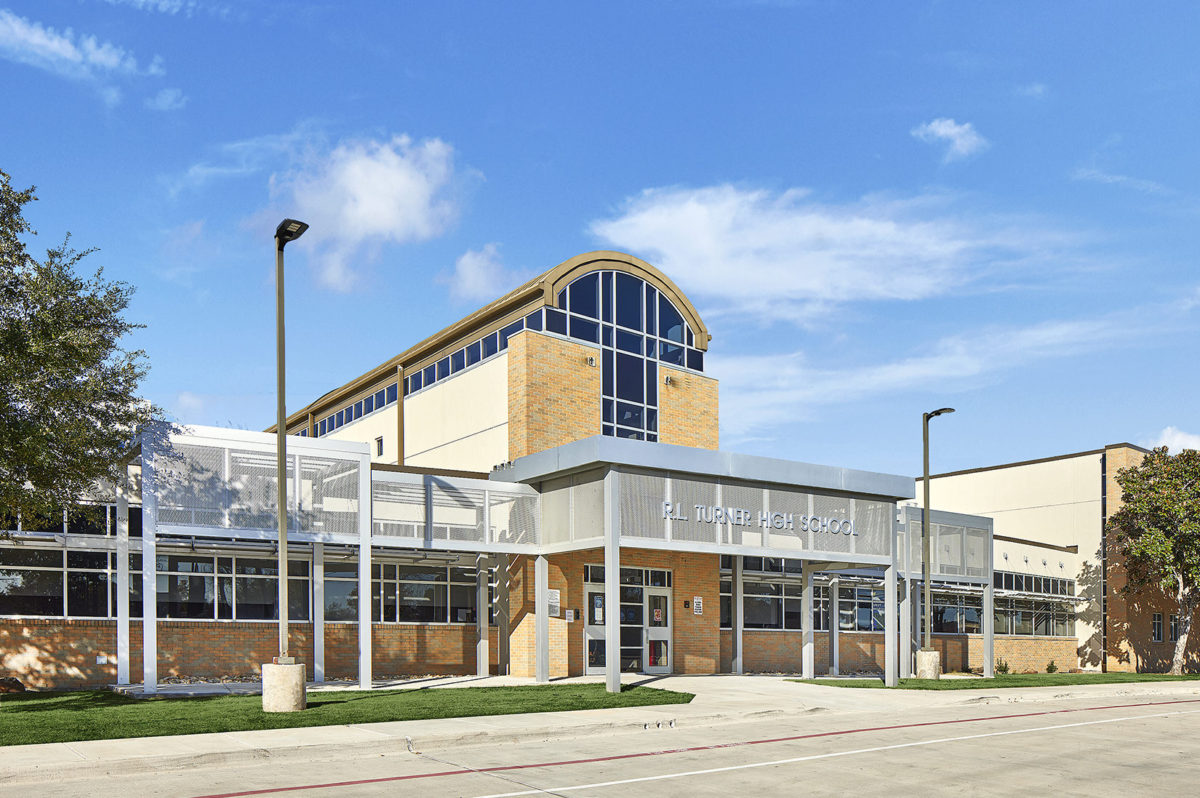
Major MEP system upgrades and renovations to 400,000+ SF. Upgrades and expansions to CTE programs included EMT, cosmetology, ag sciences, auto body/collision, biomed, and media. Other renovations/upgrades included new collaboration spaces, courtyards, access controlled exterior doors, wireless systems, phone systems, and a secure, climate-controlled server space.
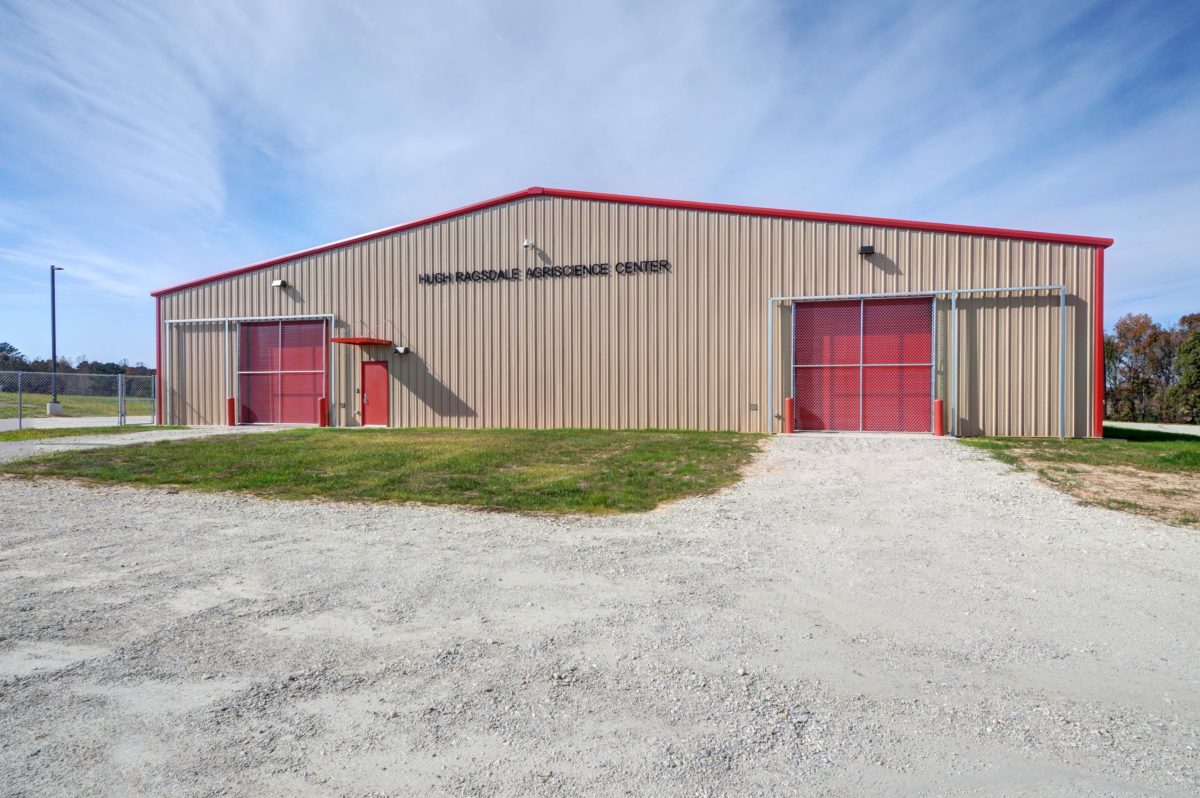
New 12,000 SF pre-engineered metal building that includes an animal barn, feed storage, cattle pens, wash areas, and restrooms. The project includes parking for trailers, staff, and students.
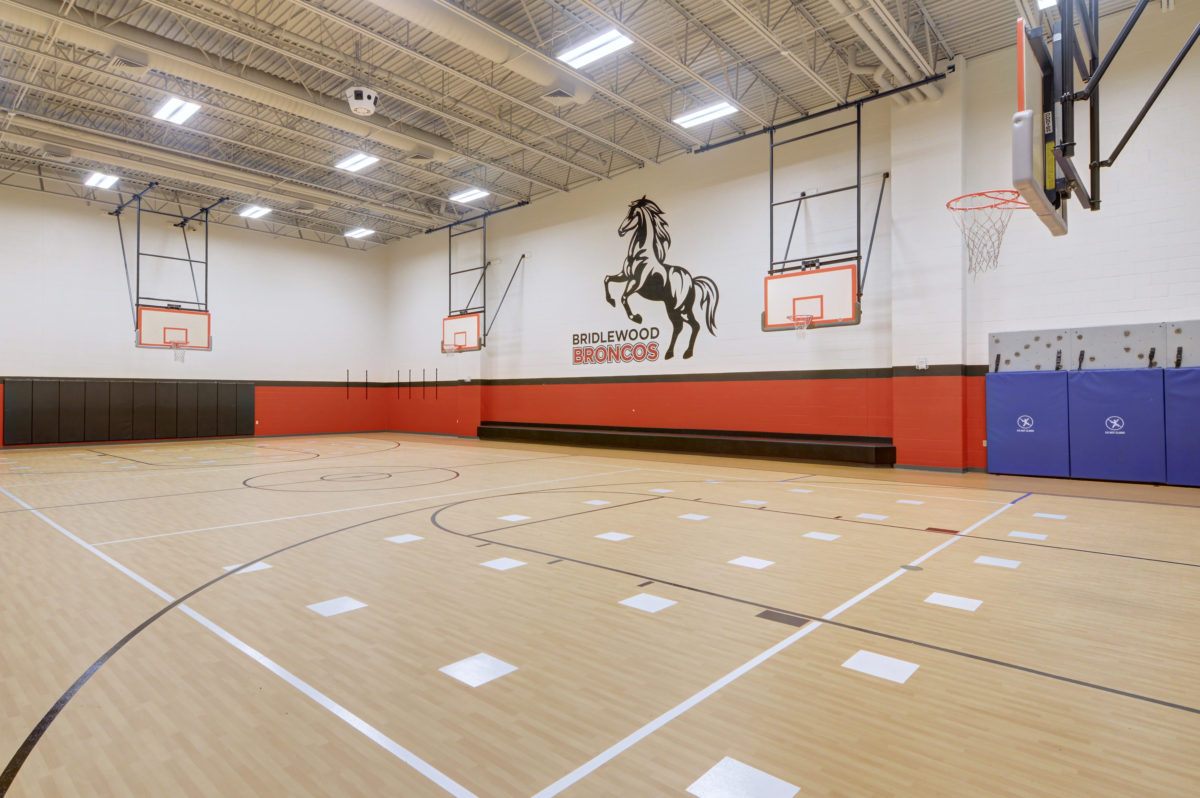
Complete 20 yr re-fresh including re-roofing, new RTU’s, ceilings, flooring, F/A and sprinkler systems, paint, door, and hardware. Convert library to STEM space and upgrade main entrances to secured spaces including card access and ballistic glazing.