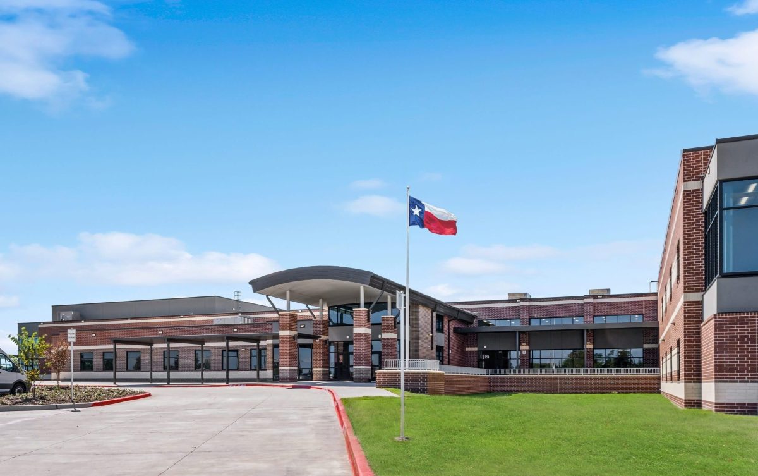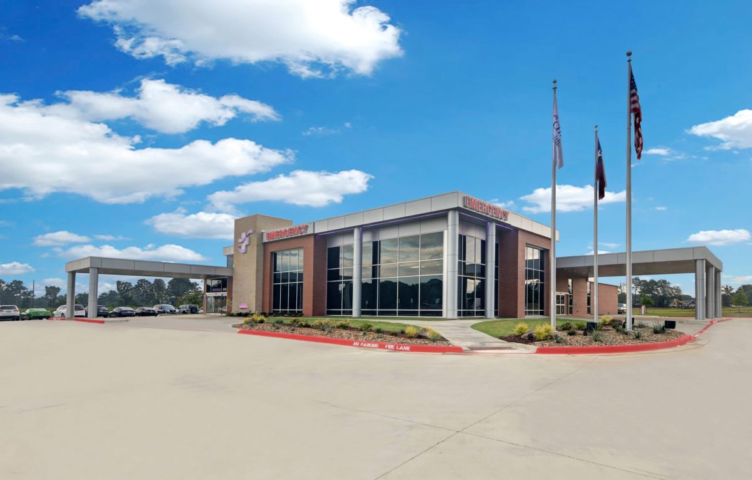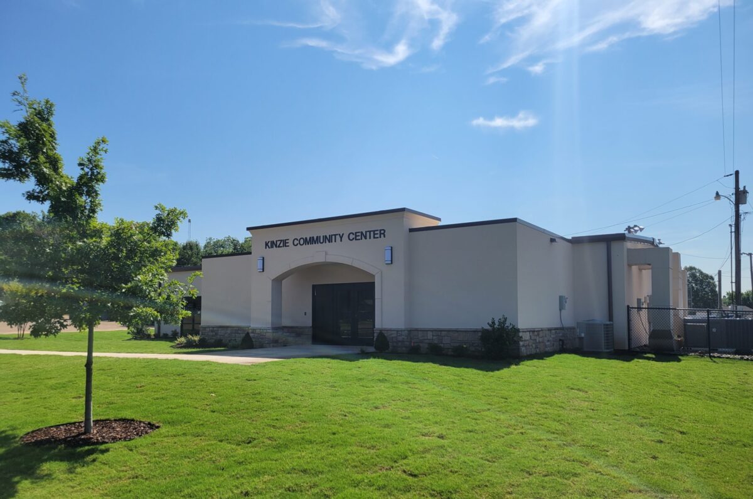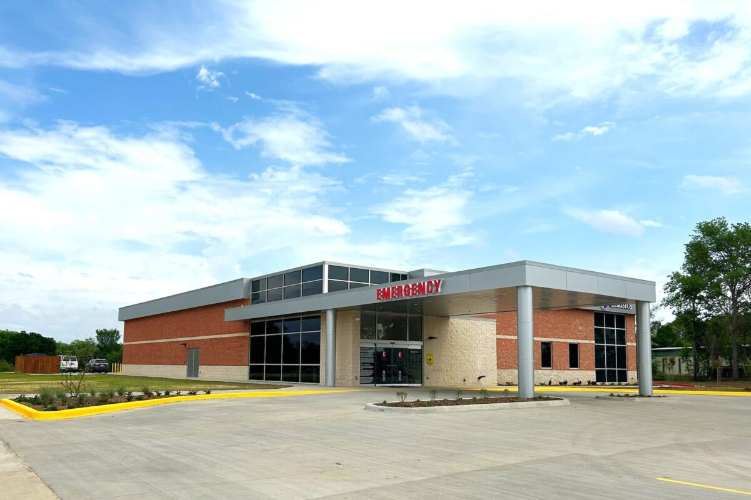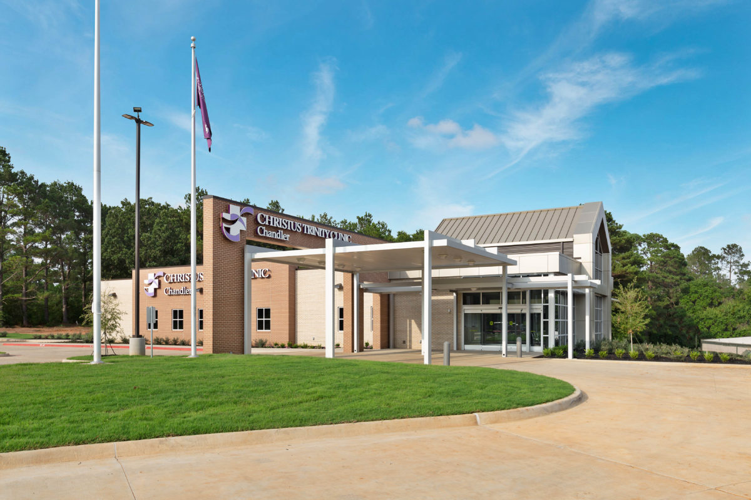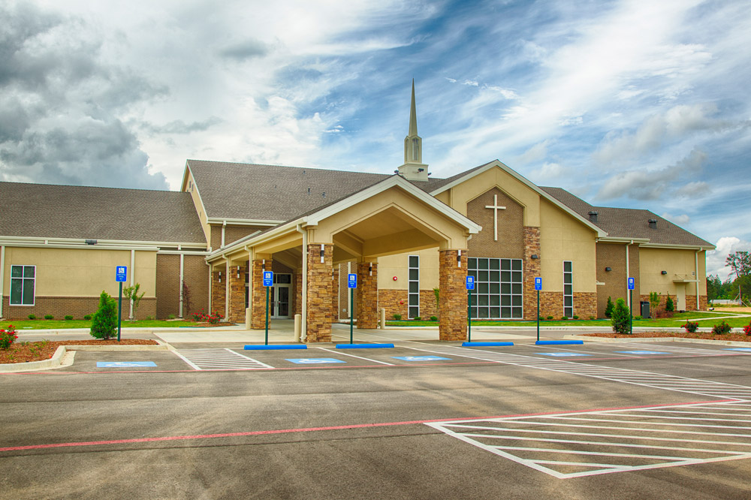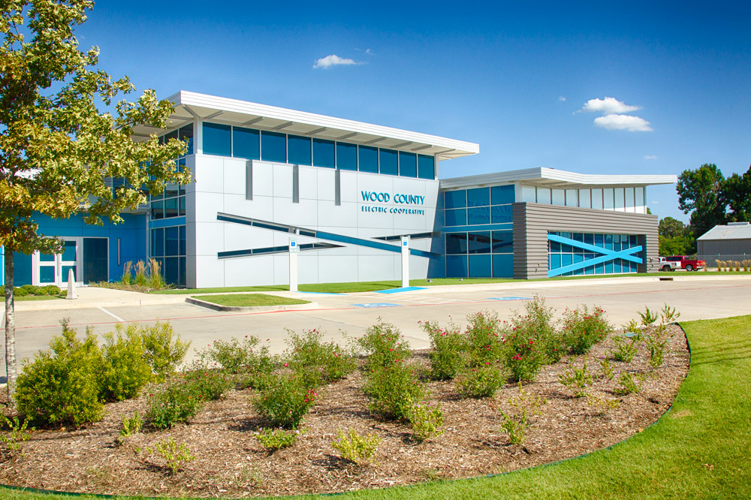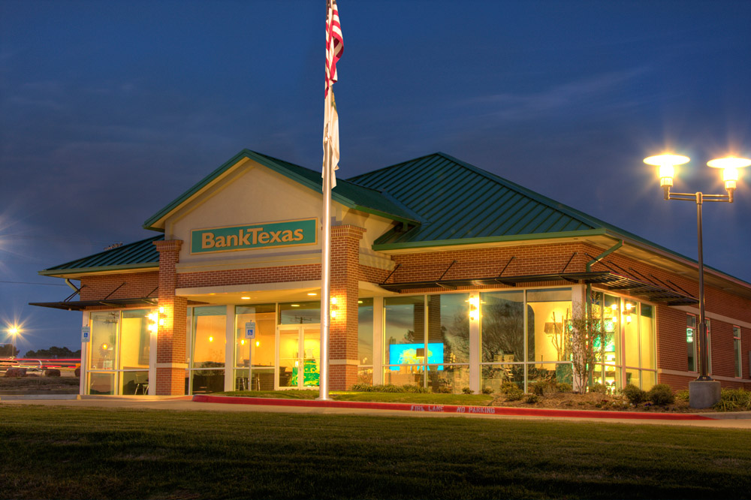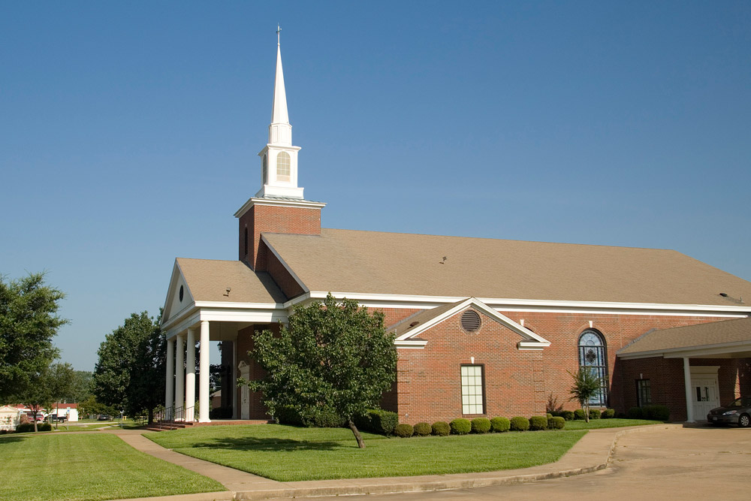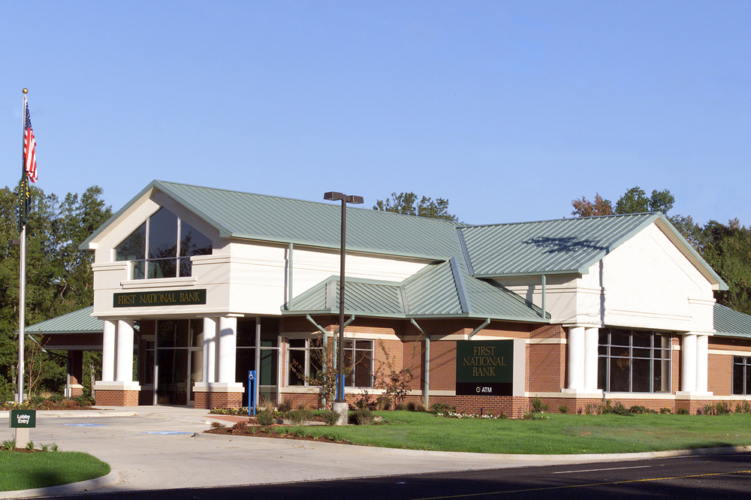The CISD New Middle School project is a 116,000 SF ground-up 2-story middle school, complete with an administration area, kitchen, cafeteria & fine arts suite, athletics area, 2 levels of classrooms and science labs. The athletics area features a competition gym, weight room, laundry rooms, boys and girls P.E. areas, showers and locker rooms, coach’s offices, and an area for athletic training. It consists of 24 standard classroom areas, along with a robotics classroom, computer lab, 3 science labs, life skills classroom, and an art classroom.
