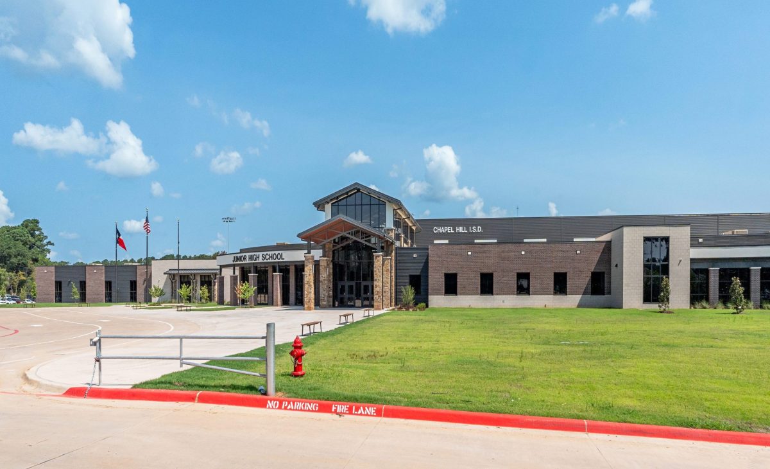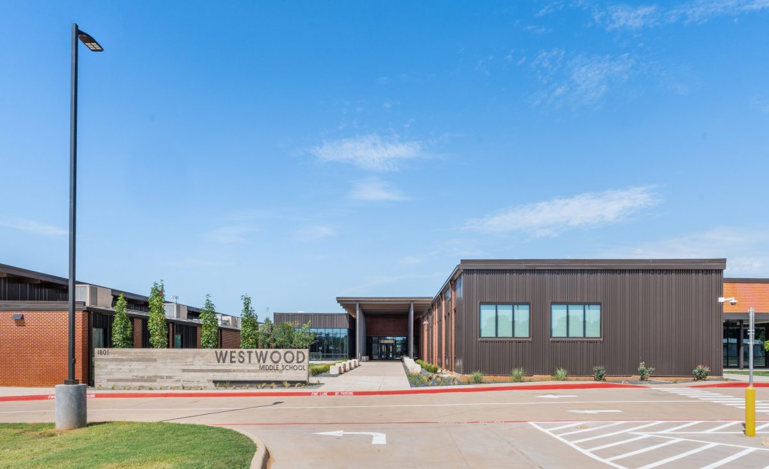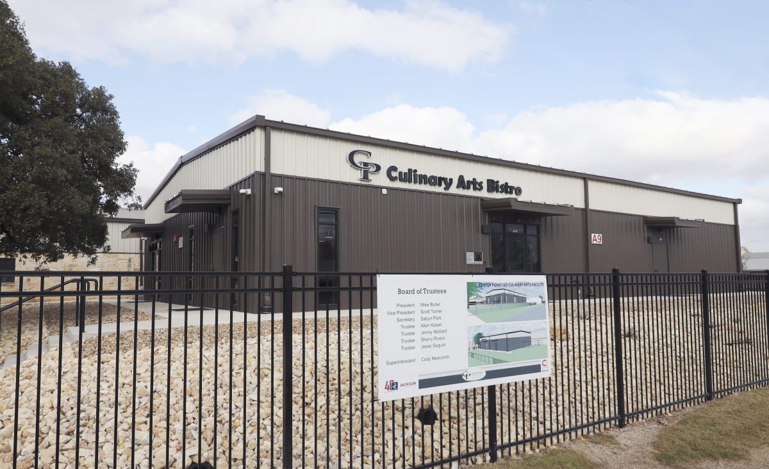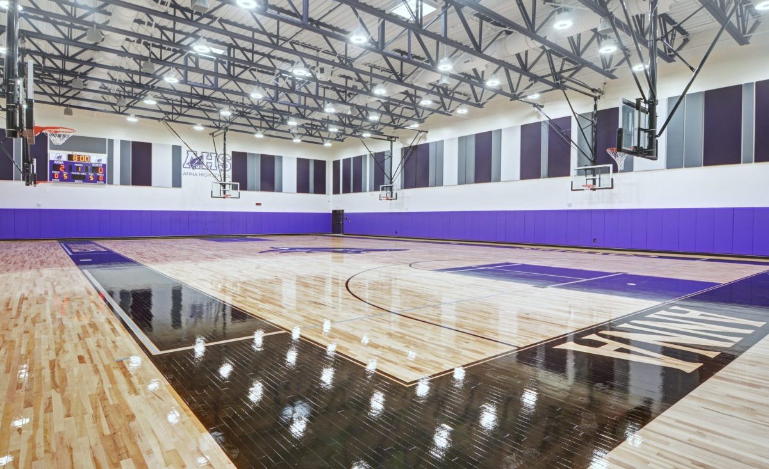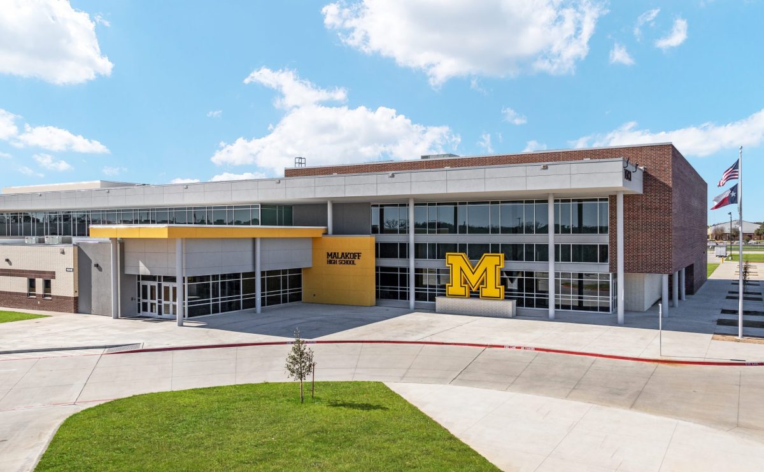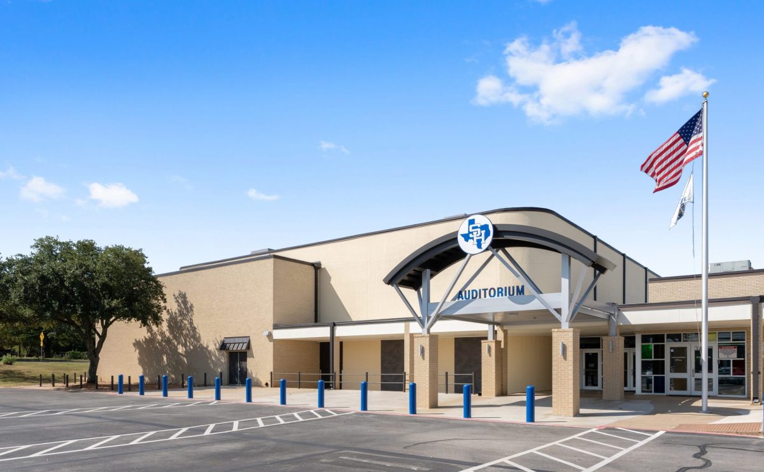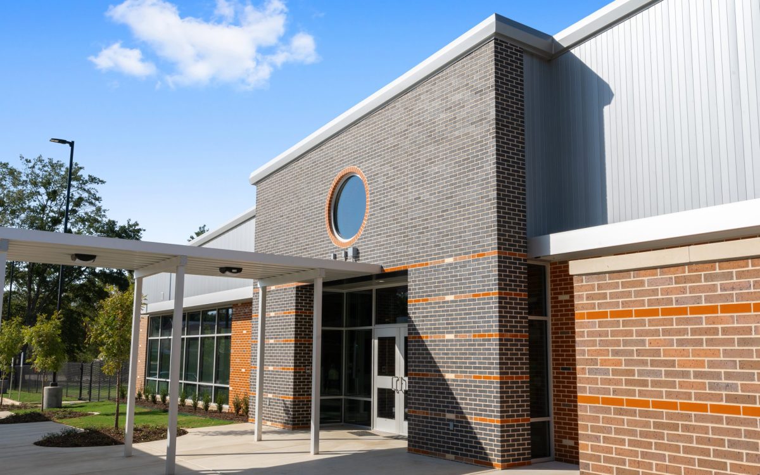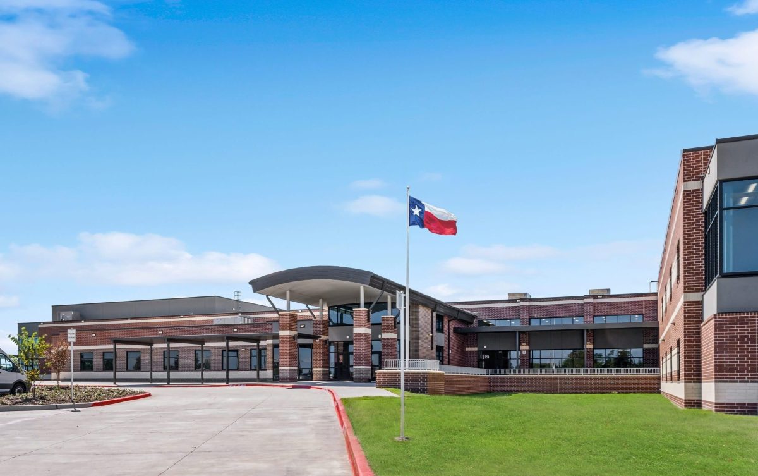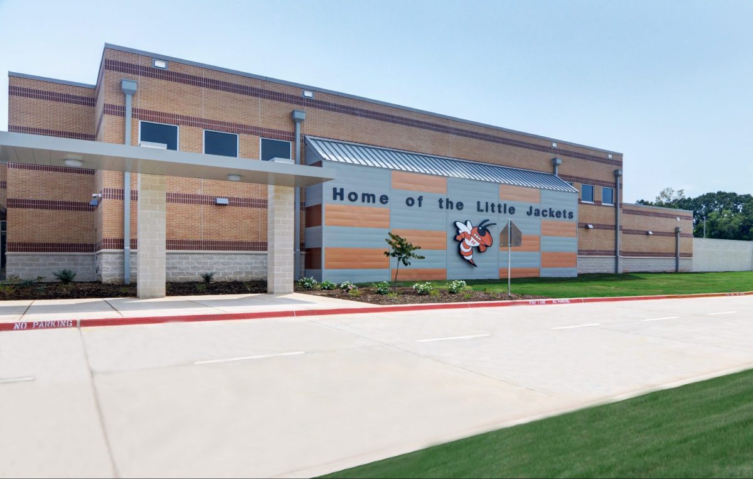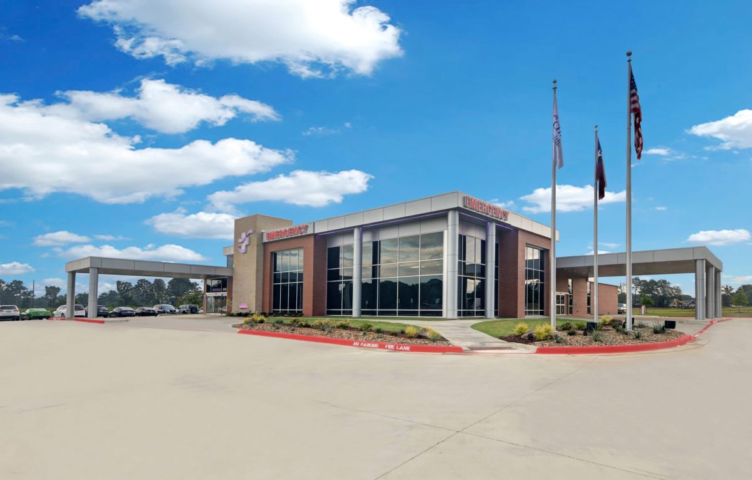The new junior high is a 136,000 SF single-story facility designed to accommodate the district’s expanding academic and extracurricular programs. This project included modern classrooms, dedicated fine arts spaces, a beautiful cafeteria with an integrated stage and theater arts storage, and a spacious library. Athletic amenities include a large weight room, interior athletic spaces, and outdoor facilities highlighted by a new football field and track. Together these spaces create a comprehensive campus environment that fosters student learning, performance, and growth.
