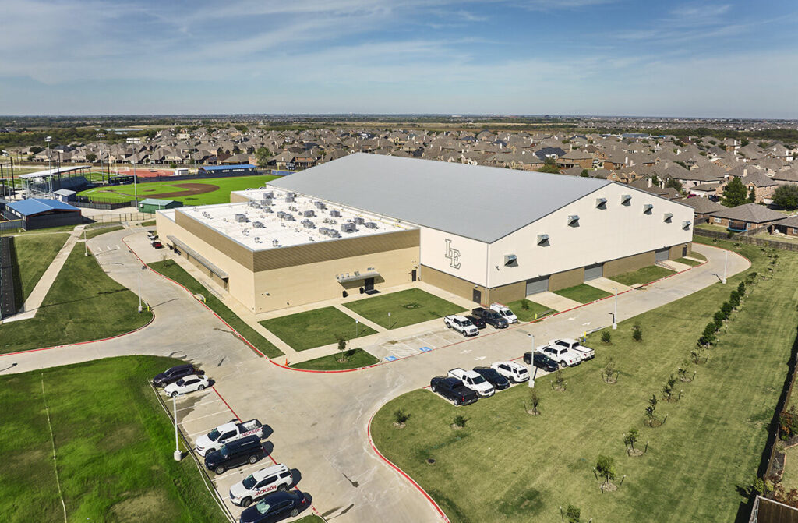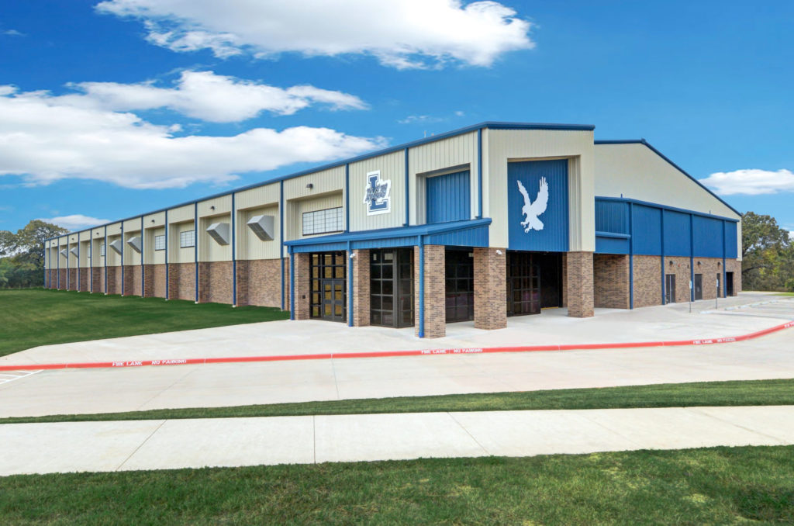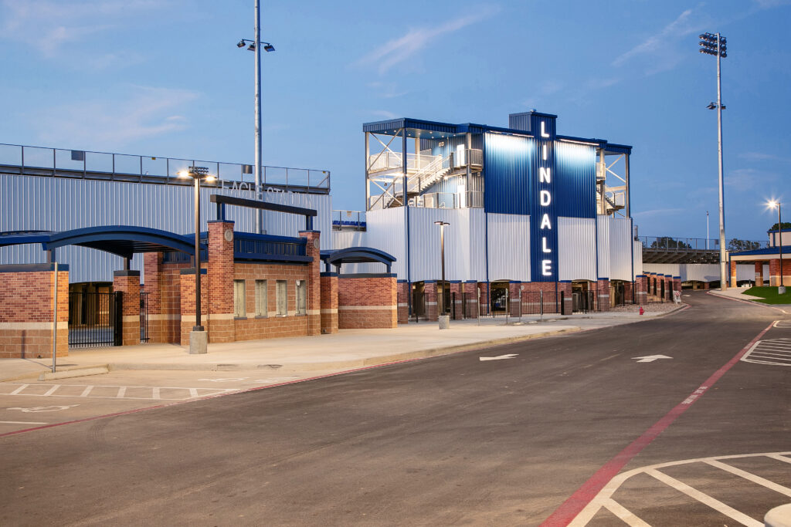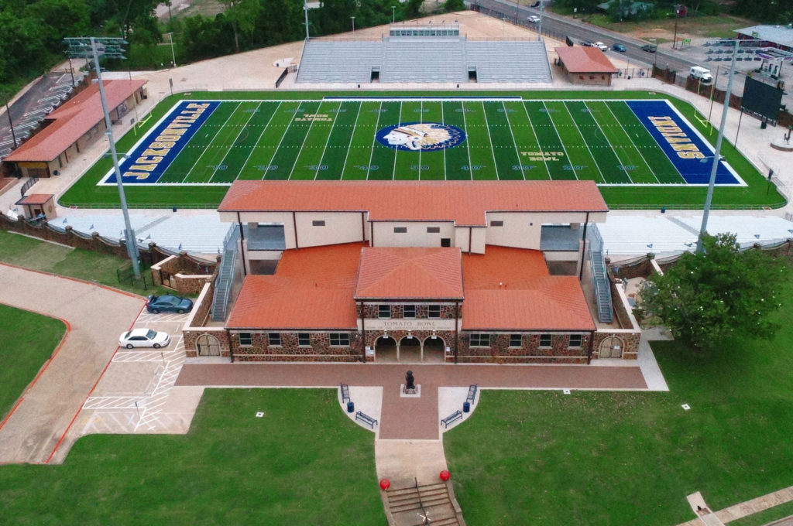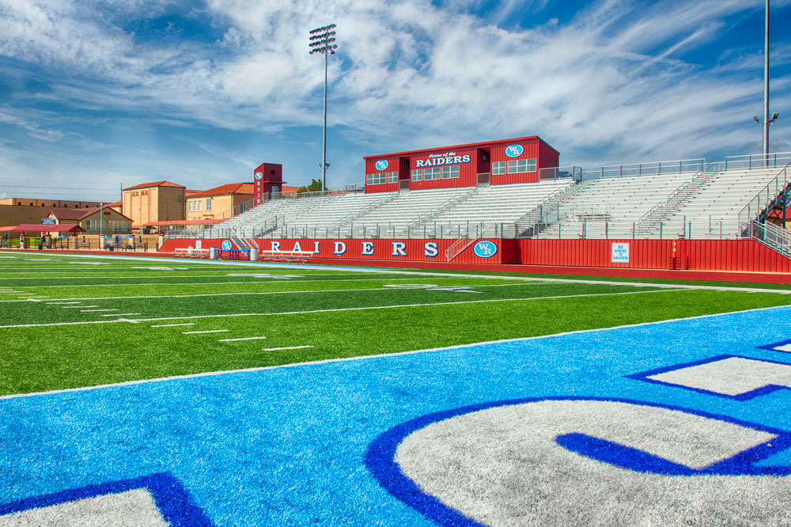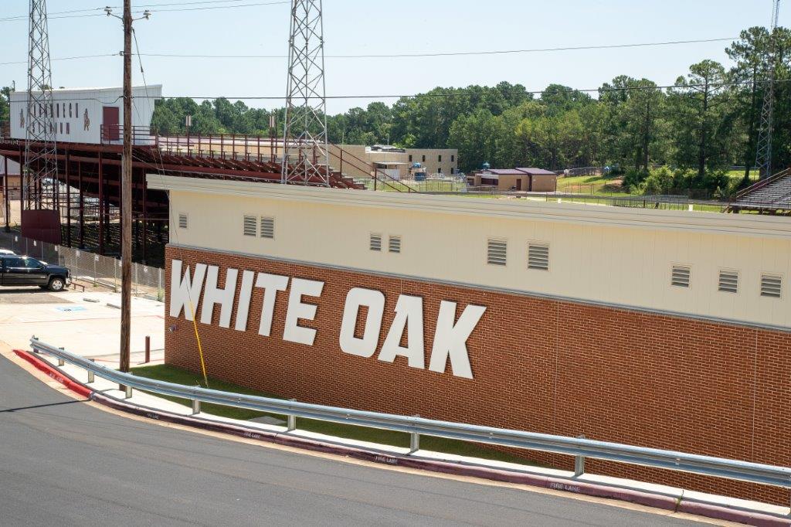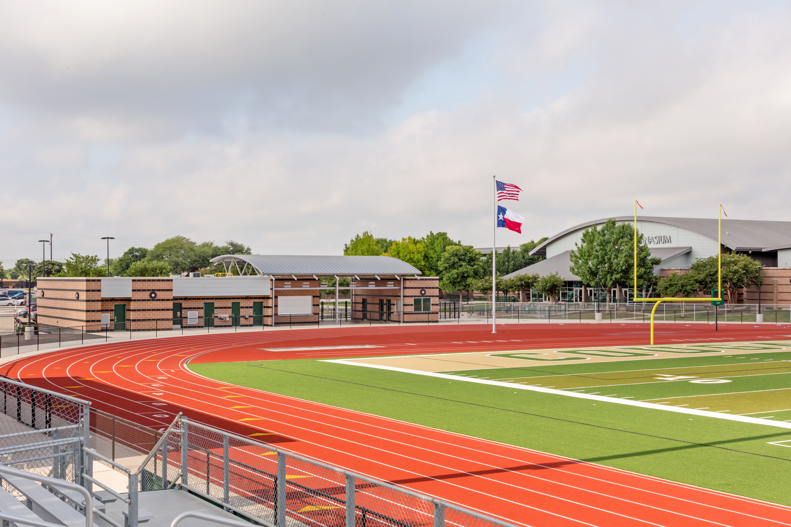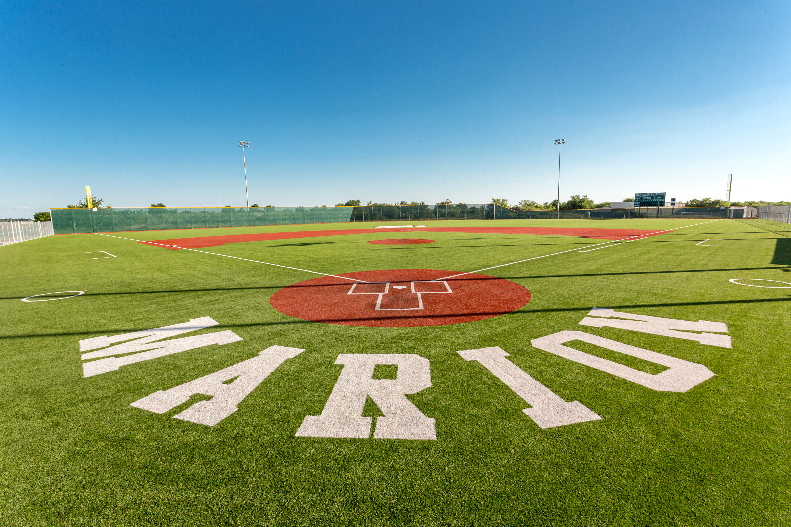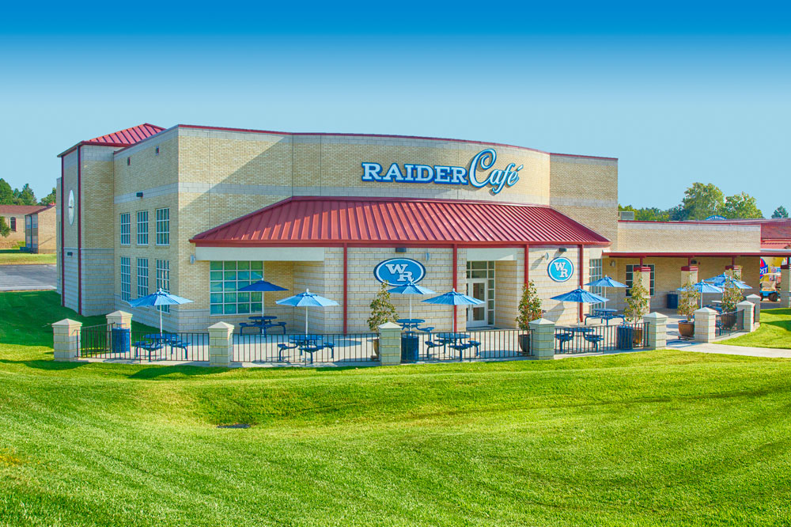This new facility consists of a 60,000 SF indoor multi-use field and an additional 40,452 SF two-story space for coaches’ offices and six locker rooms. It includes an 80-yard practice turf field and batting cages that will have dropdown retractable divider nets in four locations that can be used for baseball, softball and golf. This facility will give LEISD a second weight room, which will help with equity when it comes to weight room access. It addition to all outdoor sports, it can be used for any other group, such as fine arts, who needs to practice during inclement or extreme hot/cold weather.
