The new 12,000 SF facility will house new exam rooms, trauma rooms, a full-service imaging center and a laboratory. The new Athens Emergency Care Center will also accept ambulance traffic.
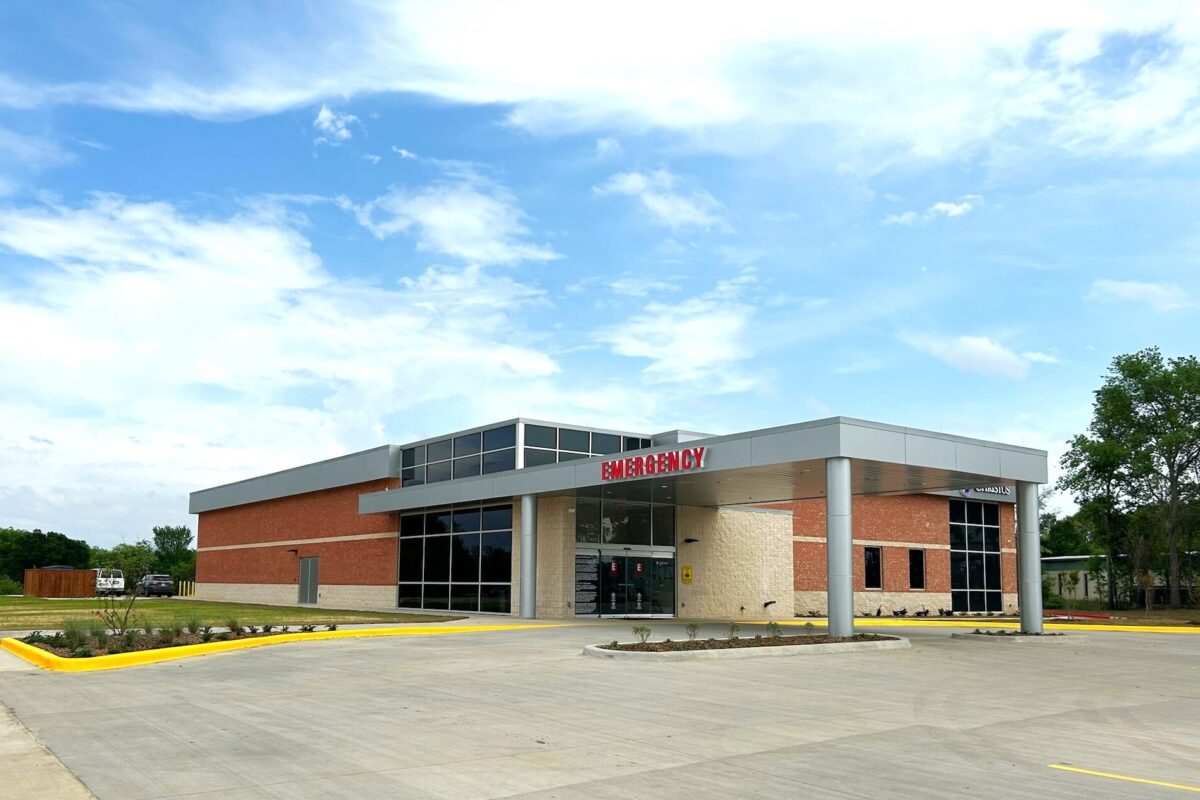

The new 12,000 SF facility will house new exam rooms, trauma rooms, a full-service imaging center and a laboratory. The new Athens Emergency Care Center will also accept ambulance traffic.
The project is a renovation of a single-story existing structure built in the 60s and 70’s that will consist of electrical, mechanical, plumbing and fire suppression upgrades. Transformation of the existing classrooms will be performed to add three fully functional science labs which include gas, water and fume hood and exhaust systems and refurbished standard classrooms with updated markerboards, painted walls and new flooring.
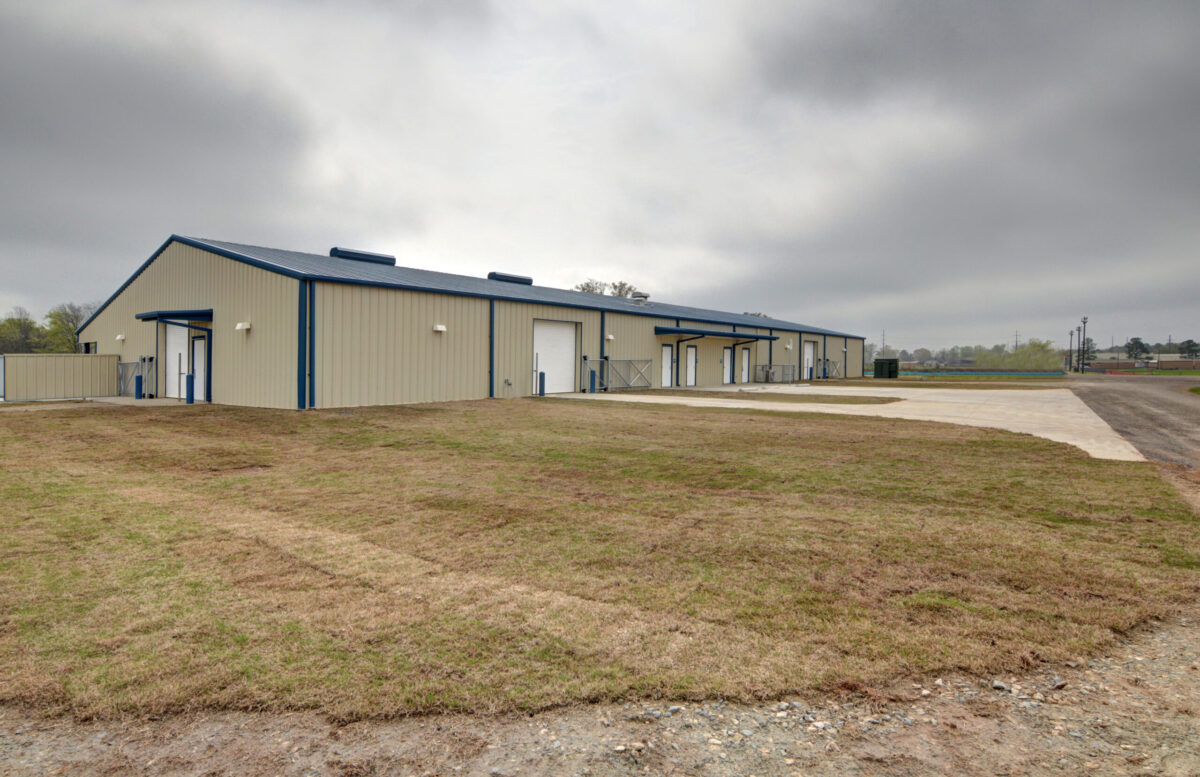
This project consisted of a new 13,429 SF Ag Facility. It features, cattle, pig, sheep and goat pens, a wash area, storage rooms, practice arena, restrooms, teacher work rooms, treadmill, weighing pens, and feed storage.
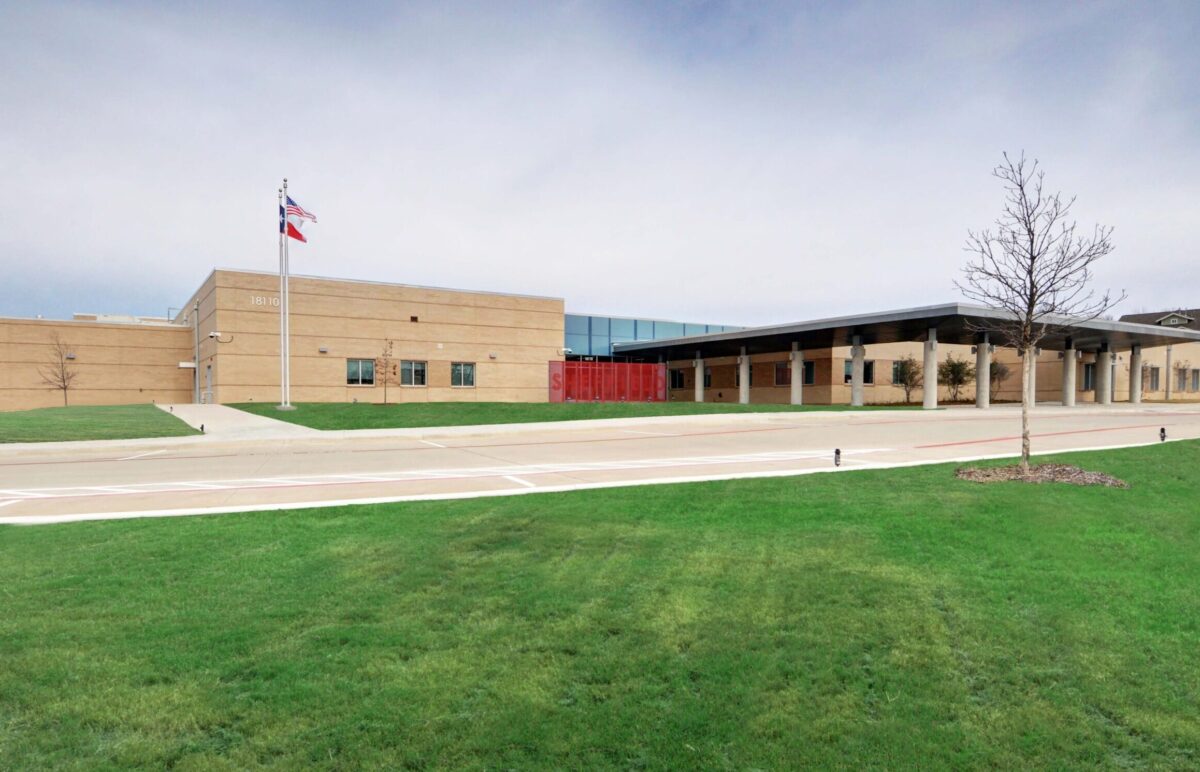
One of the first schools in CFBISD to implement the updated Educational Specifications supporting schools for the 21st century, Sheffield Elementary School is organized around a central
learning courtyard. The courtyard features learning environments that support the various teaching environments around the school, with key connections for indoor and outdoor learning: Art Studios, Dining Commons, Learning Commons, and the Library Media Center.
The campus is organized into team teaching “learning villages” of 6 classrooms that surround a shared collaborative space. The Collab has a “pop up presentation” area and tiered learning
environment. Each collab has direct access to the courtyard and to the playgrounds surrounding the campus. The gymnasium and cafeteria are clustered together to create a large shared tornado
shelter that can accommodate the entire population of the school.
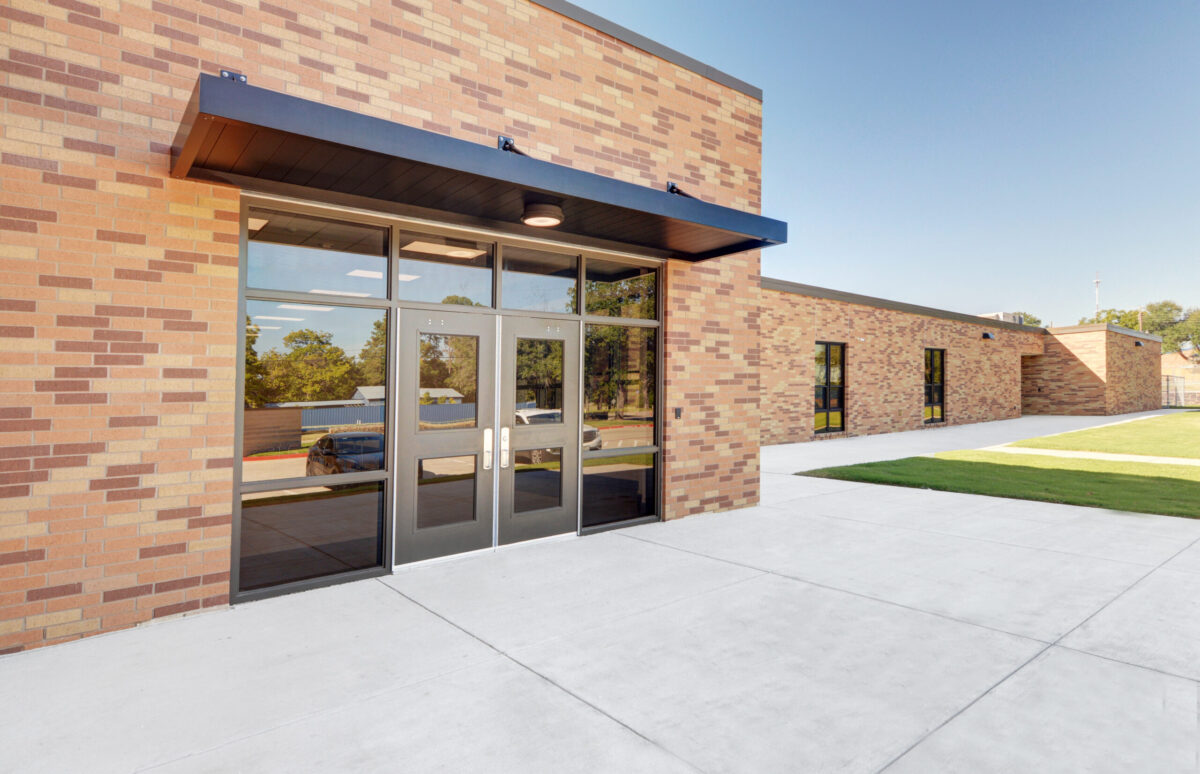
College Street Elementary campus is a 5,300 SF addition which includes new classrooms and an expansion of the existing cafeteria.
The Early Childhood Center consists of a 6,800 SF addition to add classrooms.
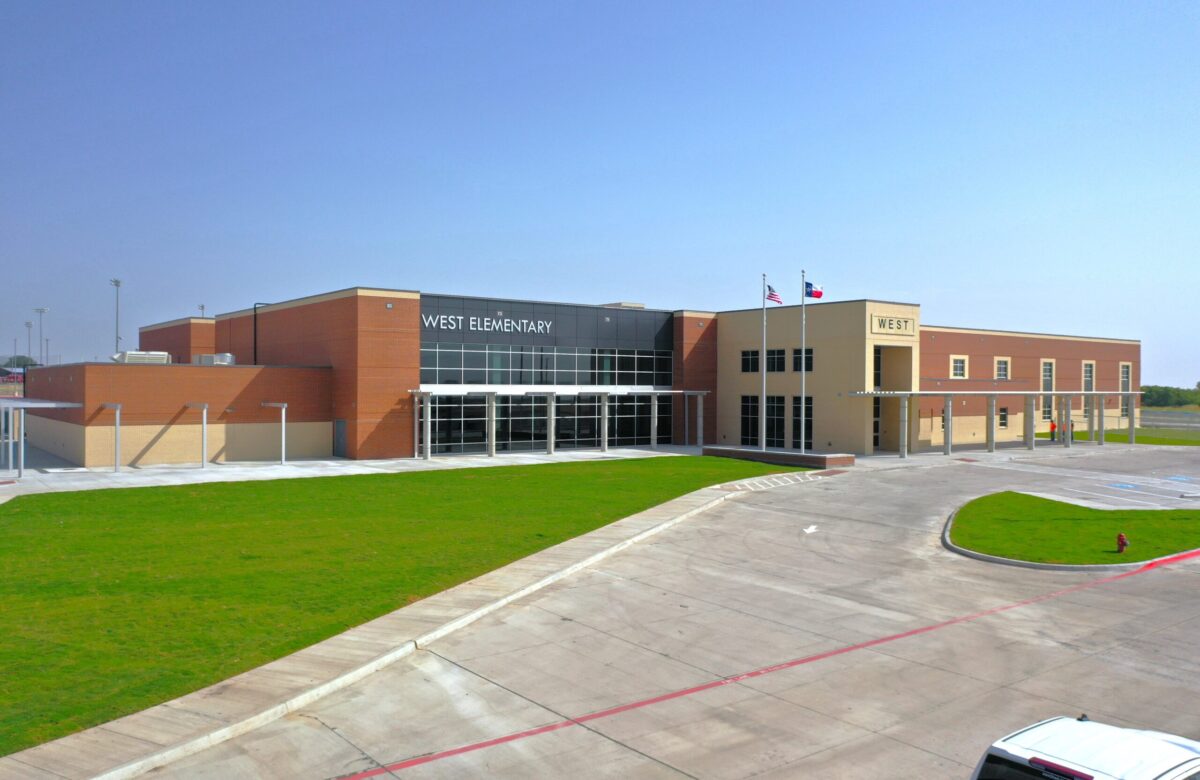
West ISD received a new elementary school replacing the existing school built in 1972. The new elementary school is two-story 86,793 SF. This includes 2 wings of learning with music room, steam lab, multiple special education classes, and five classrooms for each grade leave Pre-K to 5th grade. The library was designed and built around the train heritage of West with train depot and reading tunnel and caboose. The gym is fitted with adjustable basketball goals and volleyball equipment and is constructed per the ICC 500 storm shelter requirements. The cafeteria is a multifunctional space with a stage to have ceremonies and school productions. The new West Elementary school is constructed and designed for a safe, exciting, and fun place to learn and grow for many years to come.
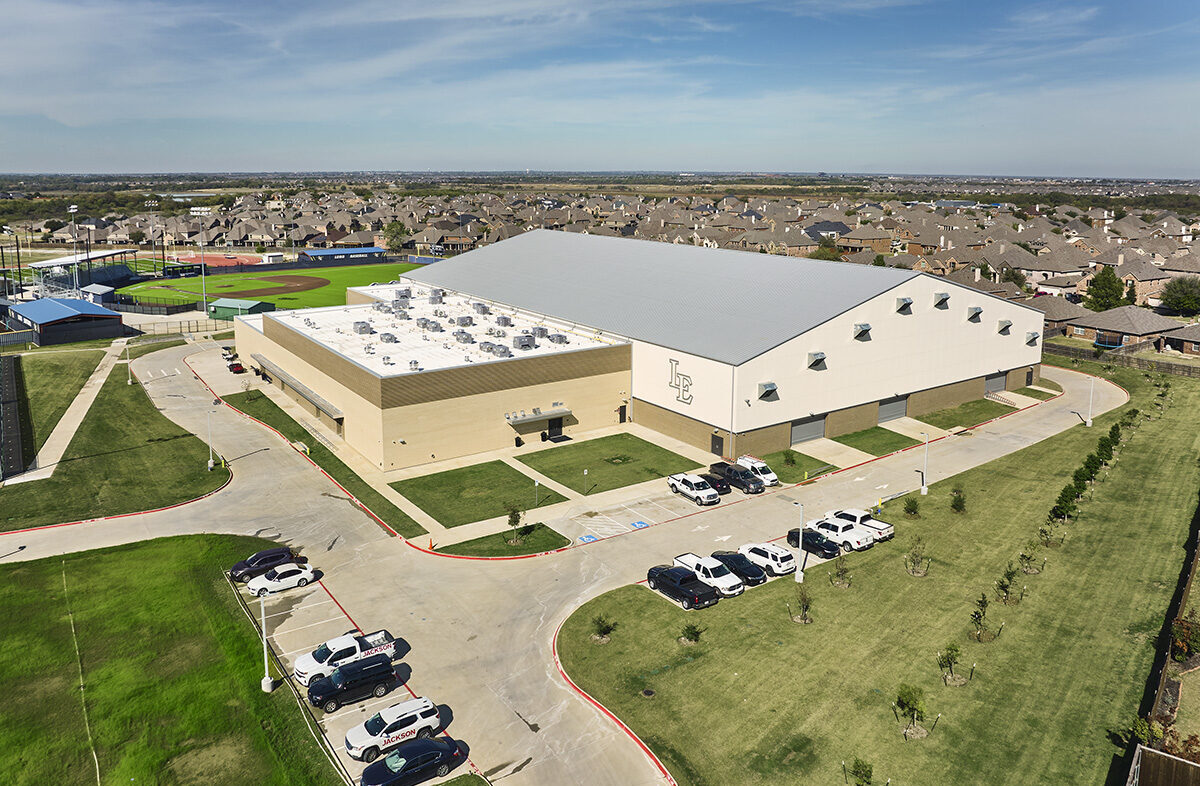
This new facility consists of a 60,000 SF indoor multi-use field and an additional 40,452 SF two-story space for coaches’ offices and six locker rooms. It includes an 80-yard practice turf field and batting cages that will have dropdown retractable divider nets in four locations that can be used for baseball, softball and golf. This facility will give LEISD a second weight room, which will help with equity when it comes to weight room access. It addition to all outdoor sports, it can be used for any other group, such as fine arts, who needs to practice during inclement or extreme hot/cold weather.
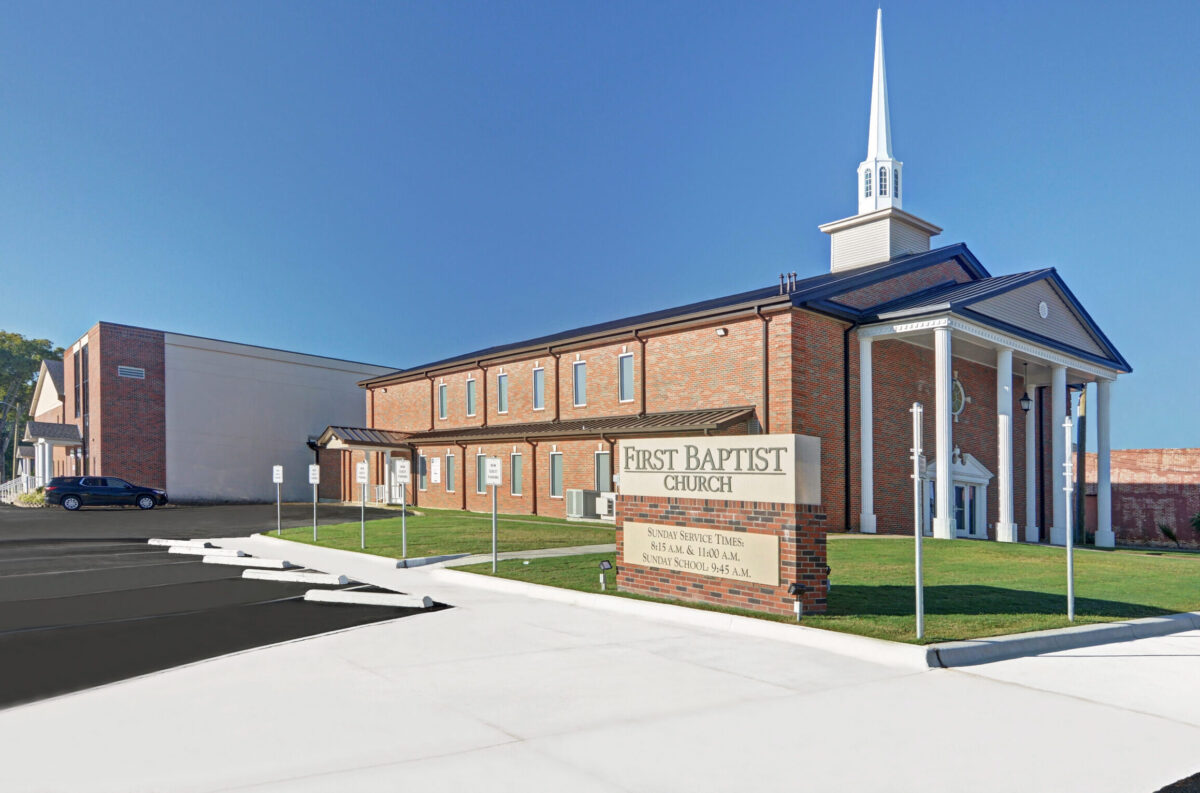
Interior/Exterior renovations to Sanctuary building. Key features consists of new AV system, pews, stage and baptistery, metal roof, windows and sidewalk additions
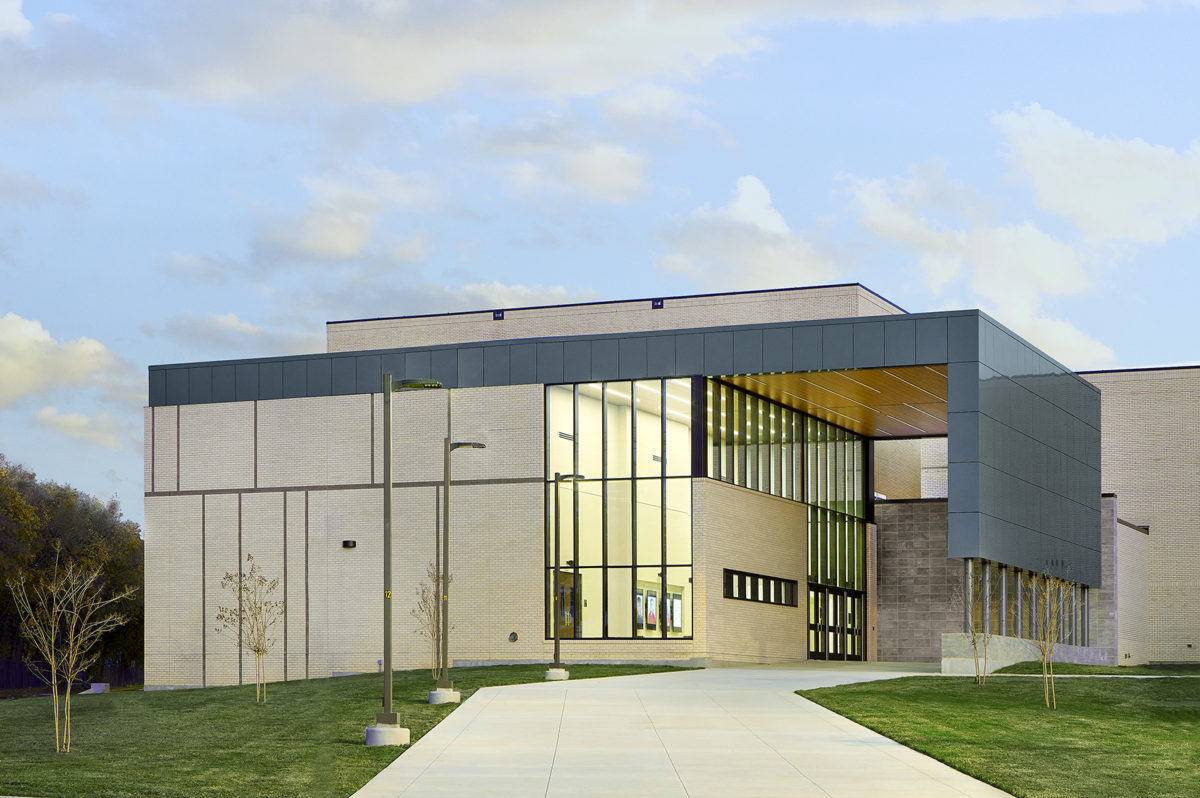
The project includes a 3,500 square foot renovation of existing fine arts space and a 7,750 square foot black box theater addition, which will include storage, office space, and new gang restrooms.
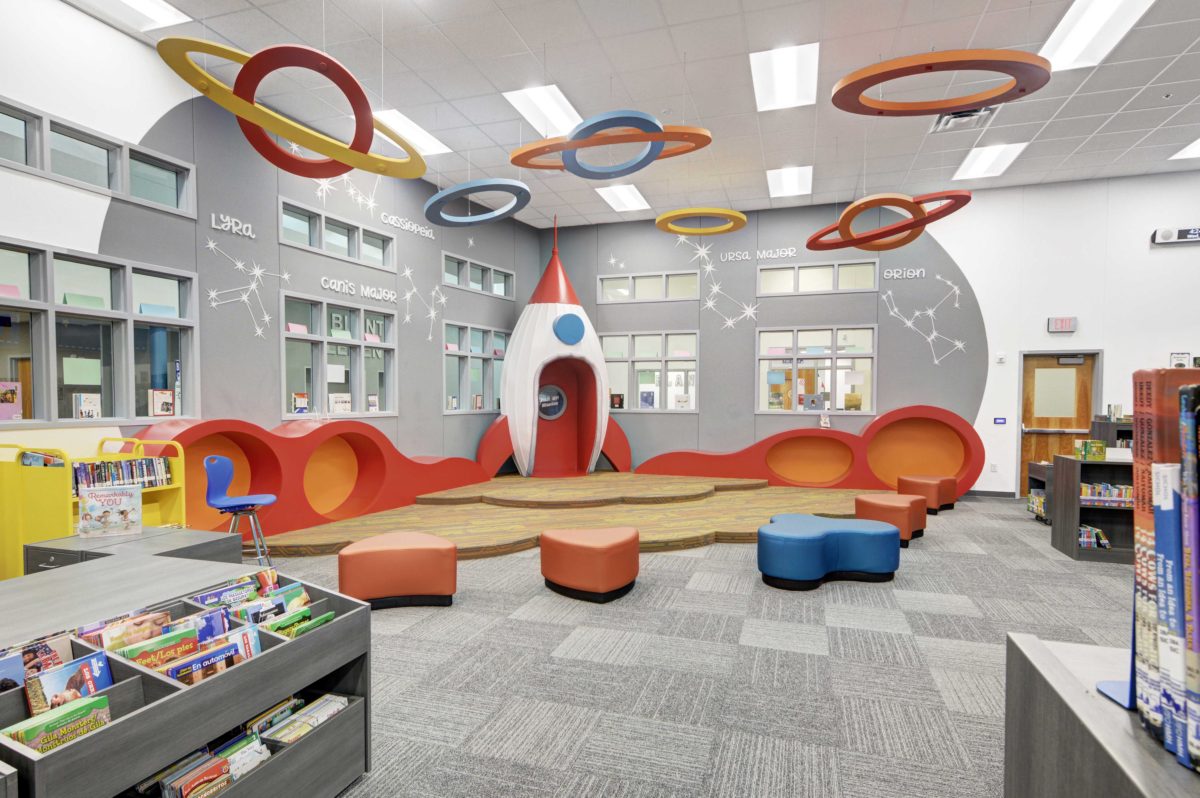
MEP upgrades, interior & exterior upgrades, collaboration rooms, secure and climate-controlled server space at each campus, as well as wireless upgrades.