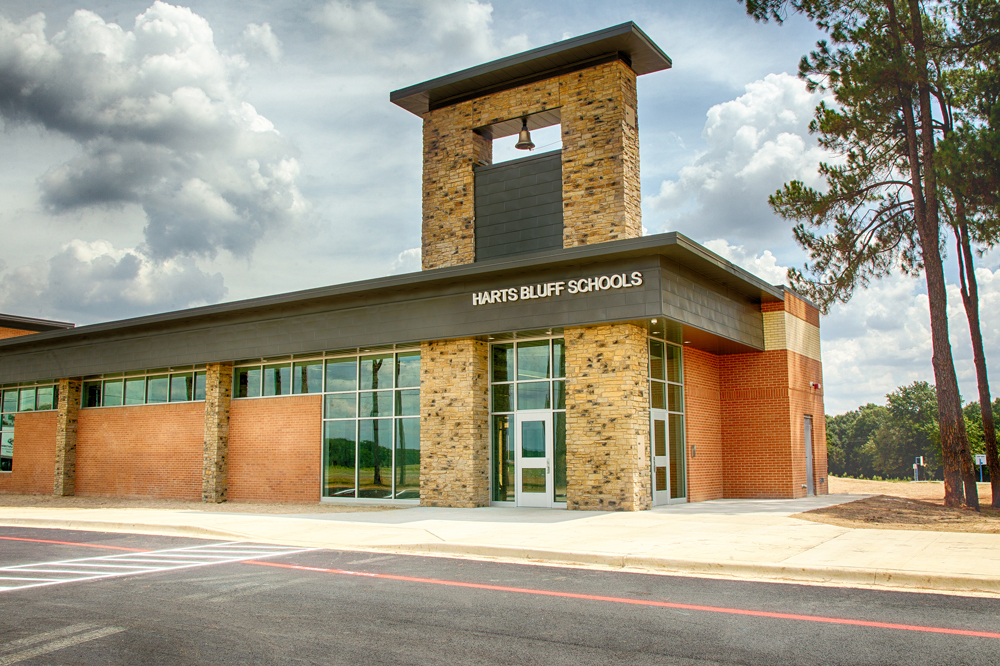Harts Bluff ISD – K-8 Additions and Renovations

Project Overview
The 16,674 SF school consisted of student collaboration project labs, group activity labs, teacher workstations, administrative offices, a conference room, new parking, bus loops, and parent pick-up/drop-off.
“Jackson Construction reaffirmed my confidence in the Construction Management-at-Risk process when you have the right team ‘on the job’.”
Terry Hoyle, Principal — Stantec Architecture Inc.
