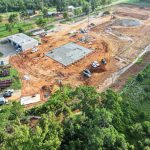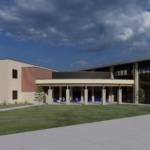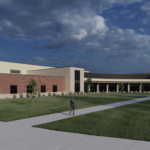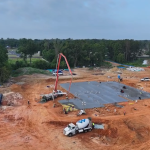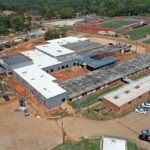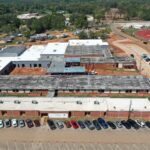
CURRENT PROJECTS
Marion ISD – 2023 Bond Projects
Location: Marion, TX
Architect: O’Connell Robertson
Value: $66M
Security upgrades and renovation work includes upgrade to all building entries, renovations of vestibules and administration areas and exterior renovations to primary and elementary playgrounds. High school additions and renovations work includes, new competition gym and athletics, new performing arts, black box, and CTE additions that will connect existing high school to cafeteria. Renovations to existing cafeteria and entire high school interior for dedicated library and additional classroom space.

Navarro College – Albritton Building Renovations
Location: Corsicana, TX
Architect: Harris Craig Architects
Value: $12.5M
Grades 3-4. 750 student capacity. Ground-up two-story school with a gym that will also serve as a storm shelter. Common area has a children’s slide from second floor to first. Large media center, playground and game area and two parking lots with 289 spaces.

Mabank ISD – New Elementary School
Location: Mabank, TX
Architect: Claycomb Architects
Value: $44M
Grades 3-4. 750 student capacity. Ground-up two-story school with a gym that will also serve as a storm shelter. Common area has a children’s slide from second floor to first. Large media center, playground and game area and two parking lots with 289 spaces.

Mabank ISD – Junior High Additions & Renovations
Location: Mabank, TX
Architect: Claycomb Architects
Value: $37.2M
Six classroom additions (adding 150 student capacity) and restrooms. Repair campus drainage, expansion of cafeteria, courtyard addition, interior renovations.

Mabank ISD – High School CTE Addition
Location: Mabank, TX
Architect: Claycomb Architects
Value: $34.7M
Adding capacity for over 300 students; includes lab settings, classroom space, and storage to support a wide range of Career and Technical Education (CTE) programs including Auto Tech, Business & Finance, Construction, Culinary Arts, Education & Training, Engineering, Horticulture/Floral, Health Science, Information Technology, Law Enforcement, Marketing, Vet Tech, and Welding.

Lewisville ISD – Creek Valley Middle School 20-Year Refresh
Location: Carrollton, TX
Architect: VLK Architects
Value: $21M
This project includes the renovation and replacement of existing building components including new MEP, finishes, A/V equipment, technology and security equipment, casework, and exterior site improvements.

Lewisville ISD – Durham Middle School 20-Year Refresh
Location: Lewisville, TX
Architect: VLK Architects
Value: $21M
This project includes the renovation and replacement of existing building components including new MEP, finishes, A/V equipment, technology and security equipment, casework, and exterior site improvements, including a roof replacement component.

Carrollton-Farmers Branch ISD – Athletic Upgrades & Renovations
Location: Carrollton, TX
Architect: Design Build with Paragon Sports Construction
Value: $9.5M
4 CFBISD High Schools receiving state of the art custom dynamic fitness gym equipment with custom school logo inlayed rubber flooring and new ventilation system in the indoor practice fields. 12,818 SF multi-campus high school practice facility ventilation upgrade and gym flooring and equipment upgrades.
RL Turner and Kelly Field Title IX Concessions:
$3.5 Million , 1000 Sq Ft Concessions/ Restroom building additions and utility upgrades. New concrete flatwork, with a drilled pier structural slab on void foundation design.

Carrollton-Farmers Branch ISD – Blalack Middle School Renovations
Location: Carrollton, TX
Architect: Corgan Architects
Value: $34.7M
Complete gut and refresh to the entirety of existing middle school. Includes bringing in (16) portable classrooms and associated utility connections. Multi-Phased interior renovations throughout the entire campus, including a front entry renovation, classroom renovations, installation of a pop-up skylight roof by removing existing concrete tee roof deck and adding structural steel, and replacing the entirety of the existing sanitary sewer line running underneath the structural slab on void.

Carrollton-Farmers Branch ISD – 2023 Bond Projects Package 1 & 2
Location: Carrollton, TX
Architect: DLR Group
Value: $53.4M
Package 1 – Renovations for Creekview High School include CTE Classrooms, dance floor remediation, and the SPED area. Renovations for Kent Elementary include food service equipment replacements, corridor finishes, Pre-K & SPED areas, gym & fine arts improvements. The scope of work for Rainwater Elementary includes playground replacement, SPED renovations, fine art improvements, and STEM renovations.
Package 2 – The Davis Elementary project includes interior renovations to SPED, stage, art, and music areas. We are replacing the playground with new surfacing, equipment, and shades. We are re-roofing roughly 30% of the campus. The Thompson Elementary project also includes interior renovations to SPED and kindergarten classroom areas. We are re-roofing roughly 80% of the campus.

Burleson ISD – Mound Elementary School Gym Addition
Location: Burleson, TX
Architect: Pfluger Architects
Value: $6.5M
9,400 SF new gymnasium that will act as a storm shelter for the entire campus. The new gymnasium facade is ICF construction with a mixture of metal panels and brick.

Rice ISD – New Early Childhood Education Center
Location: Rice, TX
Architect: Claycomb Architects
Value: $9M
Newly renovated student locker room and training facility featuring updated locker rooms, training rooms approximately 4,714 square feet. New single story athletic facility including weight room and media room, approximately 8,338 SF.

Hughes Springs ISD – Field House Renovation
Location: Hughes Springs, TX
Architect: Godwin Design Architects
Value: $4.5M
Newly renovated student locker room and training facility featuring updated locker rooms, training rooms approximately 4,714 square feet. New single story athletic facility including weight room and media room, approximately 8,338 SF.

Pittsburg ISD – Junior High Additions & Renovations
Location: Pittsburg, TX
Architect: BWA Architects
Value: $17M
Projects include a new kitchen, cafeteria addition that doubles as storm shelter, fire alarm and fire sprinklers, classroom additions, and renovation of the existing kitchen to SPED classrooms.

Pittsburg ISD – New High School
Location: Pittsburg, TX
Architect: BWA Architects
Value: $65M
A new 3-story, 135, 000 SF high school with a new practice gym that doubles as storm shelter, cafeteria, science labs, culinary arts, theater and music classrooms, SPED area, computer labs. New parking lot, new football practice field, new bus drive connecting three schools.

Elysian Fields ISD – 2024 Bond Program
Location: Elysian Fields, TX
Architect: Harris Craig Architects
Value: $45.9M
New Elementary School (69,700 SF), HS locker room add/reno, demo and replace field house, relocate transportation building

Malakoff ISD – Lee Orr Gym Renovation
Location: Malakoff, TX
Architect: Claycomb Architects
Value: $2.3M
The Malakoff Orr Gym is a complete refresh of the existing gymnasium that has been in the district since the early 1950s. The complete gut and renovation includes new mechanical, electrical, new wood floor, bleachers, restrooms, and basketball goals. The exterior will receive a new walkway canopy cover, new kalwall windows, and painting of the exterior with graphics to bring curb appeal to the refinished space.

Winona ISD – Stadium Improvements
Location: Winona, TX
Architect: Harris Craig Architects
Value: $1.42M
New prefabricated press box and new stadium lighting.

CHRISTUS Health – Free Standing Emergency Department
Location: Mount Pleasant, TX
Architect: Harris Craig Architects
Value: $17.8M
Free Standing Emergency Department 15 exam rooms, CT, X-Ray,
Lab, Physician sleep room & dressing room, 2 triage areas,
ambulance corridor. Also included in this building is a provider
clinic with provider offices and 36 exam rooms.

CHRISTUS Health – Free Standing Emergency Department
Location: Palestine, TX
Architect: Harris Craig Architects
Value: $16.1M
This nearly 20,000 square-foot facility will feature 10 in-patient beds and 15 emergency room beds.


Hays CISD – Dahlstrom & Wallace MS
Location: Kyle, Texas , Buda, Texas
Architect: O’Connell Robertson
Value: $9.5M
Hays Dahlstrom & Wallace Middle School
Dahlstrom Middle School work includes replacement of 73 tons of HVAC split units, one boiler, new site drainage and loop install on north side of property, new canopy from building to new drive, new sidewalk and repairs/replacements of existing drives.
Wallace Middle School work includes replacement of 31 tons RTU’s, 43 tons of HVAC split units, 16,150 cfm DOAS units, one boiler and 16,500 SF of modified bitumen roofing.

Chapel Hill ISD – New Operations Center
Location: Tyler, Texas
Architect: Harris Craig Architects
Value: $4.6M
The 14,370 SF Operations Center project will include workshops and warehousing as well as new wash bays & fuel stations for the existing Transportation Building at their Administration Complex.

Chapel Hill ISD – New Junior High
Location: Tyler, Texas
Architect: Harris Craig Architects
Value: $56.5M
The Junior High School is a new 136,000 SF one-story building. It will include new classrooms, fine arts, interior athletics, and outdoor athletics including new football field and track.

Texarkana ISD – Texas High School CTE Additions & Renovations
Location: Texarkana, Texas
Architect: Corgan Architects
Value: $47M
Size: 130,000 SF
Texarkana ISD – Texas High School CTE Additions & Renovations
The 100,000 SF new building will house lab-based CTE programs such as Culinary Arts, Health Science, etc., and include a storm shelter. 30,000 SF of renovations will include classroom-based programs in the existing high school. This project will also include outdoor learning areas, fire lanes, parking, and landscaping.


Mount Vernon ISD – 2023 Bond Program
Location: Mount Vernon, Texas
Architect: WRA Architects
Value: $38M
Size: 60,000 Additional SF, 25,000 Renovated
Mount Vernon ISD – 2023 Bond Program
This six-phase project encompasses 60,000 SF of new construction and 25,000 SF of renovations. Key elements include a new Fine Arts building and cafeteria at the High School, upgrades to the libraries at both the Junior High and High School, and the addition of a new administrative area at the Middle School.

Little Elm ISD – Lakewood Village Elementary
Location: Lakewood Village, Texas
Architect: Corgan Architects
Value: $32.7M
Little Elm ISD – Elementary #7
Set for completion next summer, this new 95,000 square foot, ground-up school will accommodate up to 750 students. The facility will feature a stage, cafeteria, library, and a gymnasium that doubles as a storm shelter. At the heart of the school, there will be a courtyard, and the second-floor wings E and F will include a dedicated STEM classroom along with small study group spaces.

Westwood ISD – Jr. High Additions/Renovations & Security Upgrades to surround campuses
Location: Palestine, Texas
Architect: Pfluger
Value: $34.8M
Size: 45,000 SF
Westwood ISD – Jr. High Additions/Renovations & Security Upgrades to surround campuses
The Jr. High currently has 4 individual buildings that kids must walk to between classes, but when JCC is done, it will be one building consisting of 102,000 SF. Westwood Jr. High will be getting major new components such as the Kitchen and Cafeteria, Locker rooms, Art and Media rooms, as well as the Band and Choir section. The building layout will give the school an enclosed 4,500 SF paved courtyard to enjoy on nice days. Each existing building will get new interior finishes and some floor design changes.

