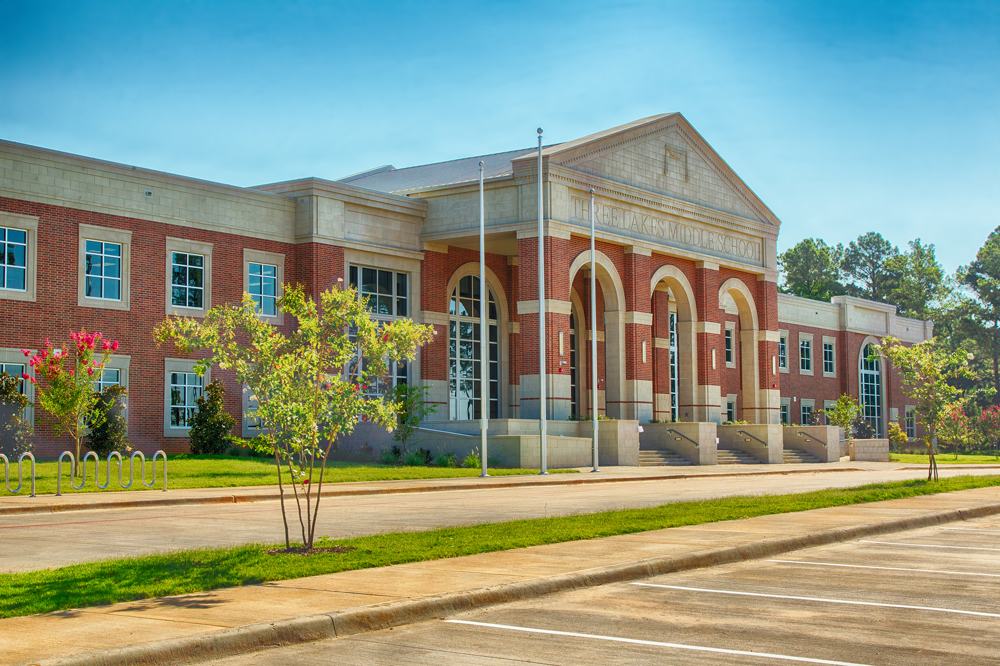Tyler ISD – Three Lakes Middle School

Project Plans and Specs
This 150,000 SF two-story middle school was constructed to include classrooms, a library, 6 high school-level science labs, two gyms, cafetorium, administrative offices, band hall, outdoor learning areas, courtyard, 6-lane synthetic track, synthetic turf football field, bus loop, parent pick-up/drop off & parking. The athletic wing consisted of a competition gym with seating for 1,000, an auxiliary gym, concession area, weight room, girls’ locker room, and the boys’ locker room.
“They put in the extra effort to make sure that they provided the Owner with a quality building that everyone can be proud of.”
Kenneth Kessler, RA – PBK, Inc.





